Still Renderings
We create high-quality still images that capture the essence and appeal of every architectural project. Through interior and exterior renderings, aerial perspectives, and masterplan visuals, we provide a clear and compelling vision of what is yet to be built.
Our goal is to enhance the value of each real estate development by delivering realistic and attractive visualizations that engage clients and investors. By combining state-of-the-art 3D rendering technology with an artistic approach, we communicate the details, atmosphere, and design of every space with precision.
Work Flow
The Katherine
Slate
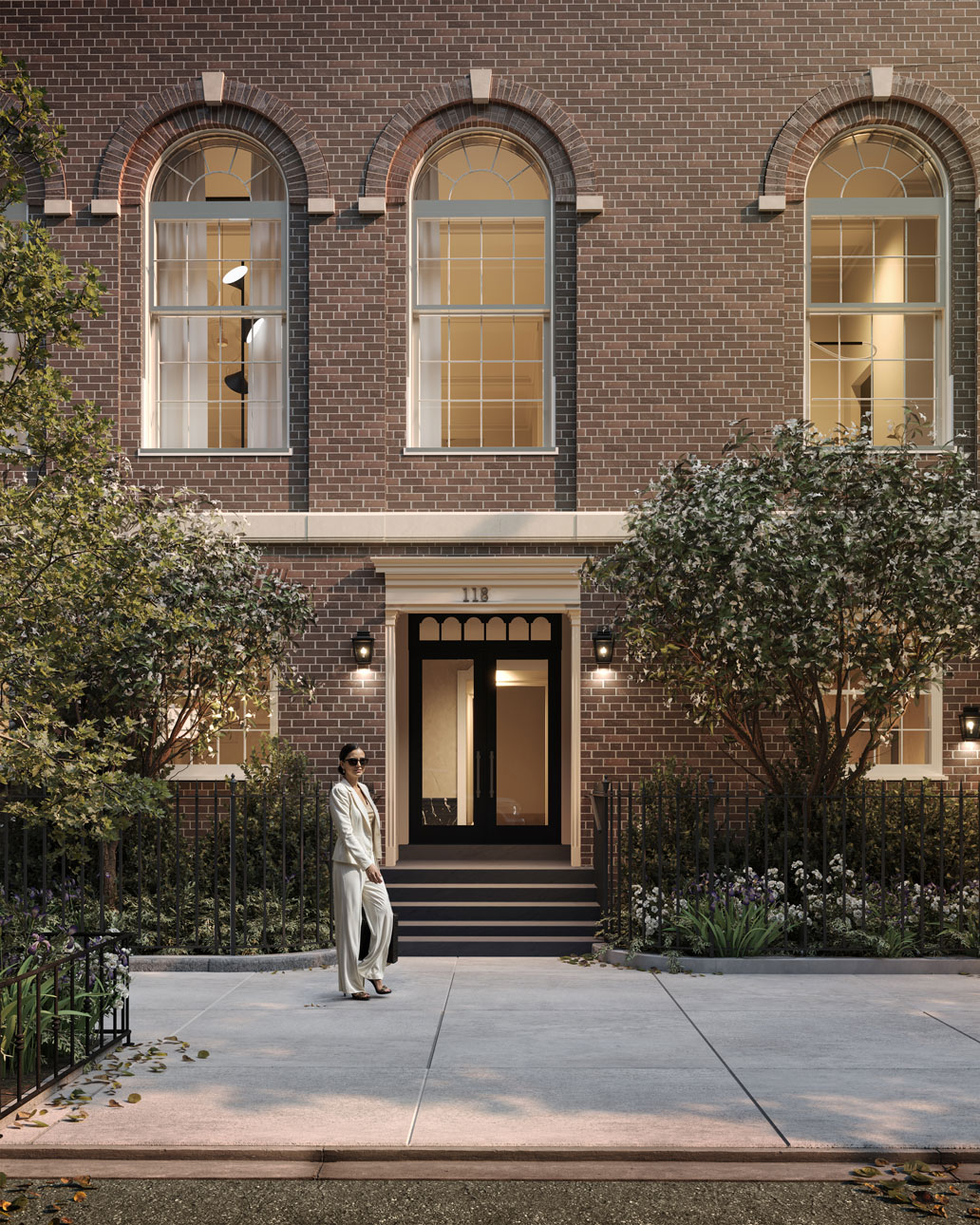
The Katherine
Slate
Aerocity
Mastegram
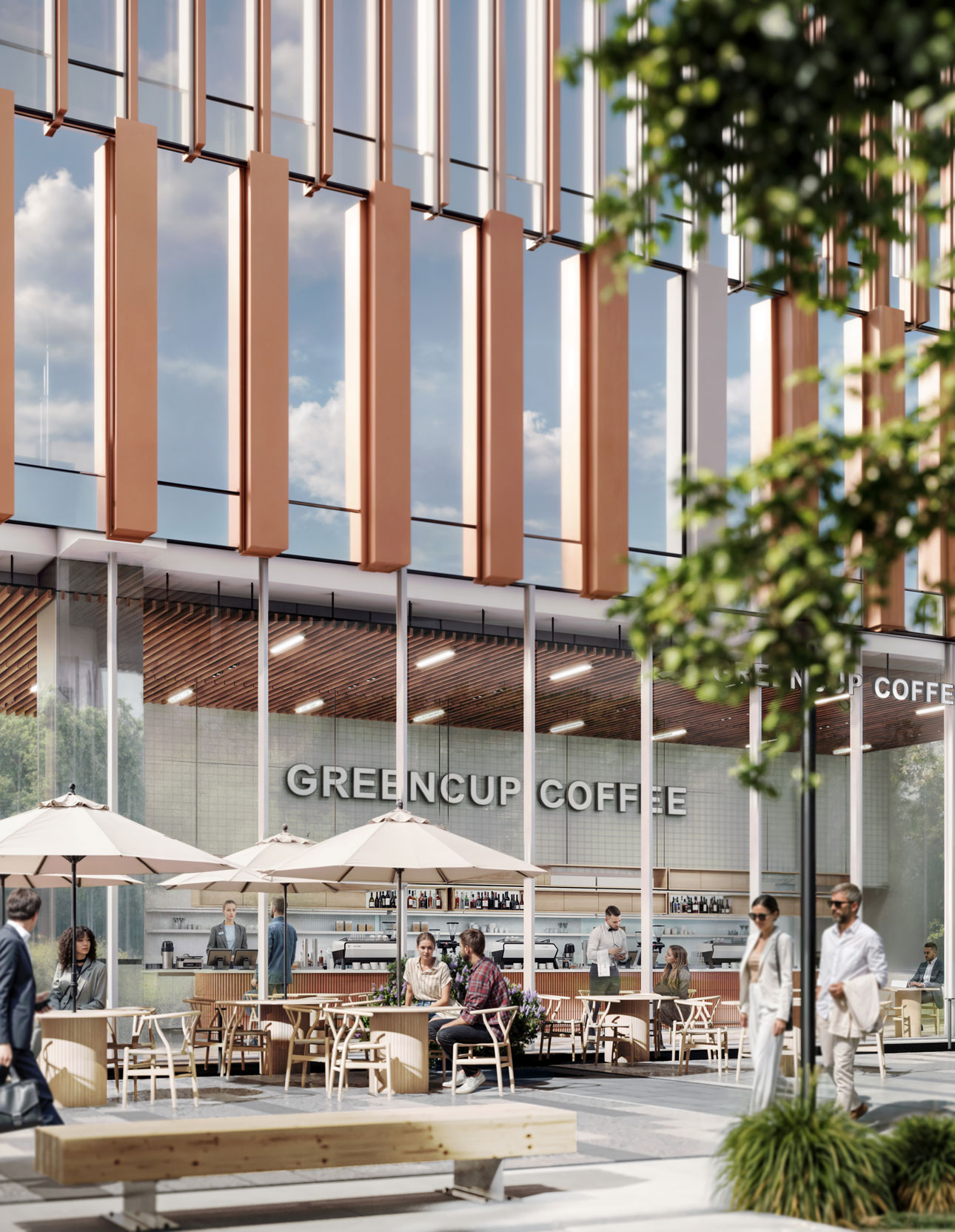
Aerocity
Mastegram
250 Collins
Villa Sofia
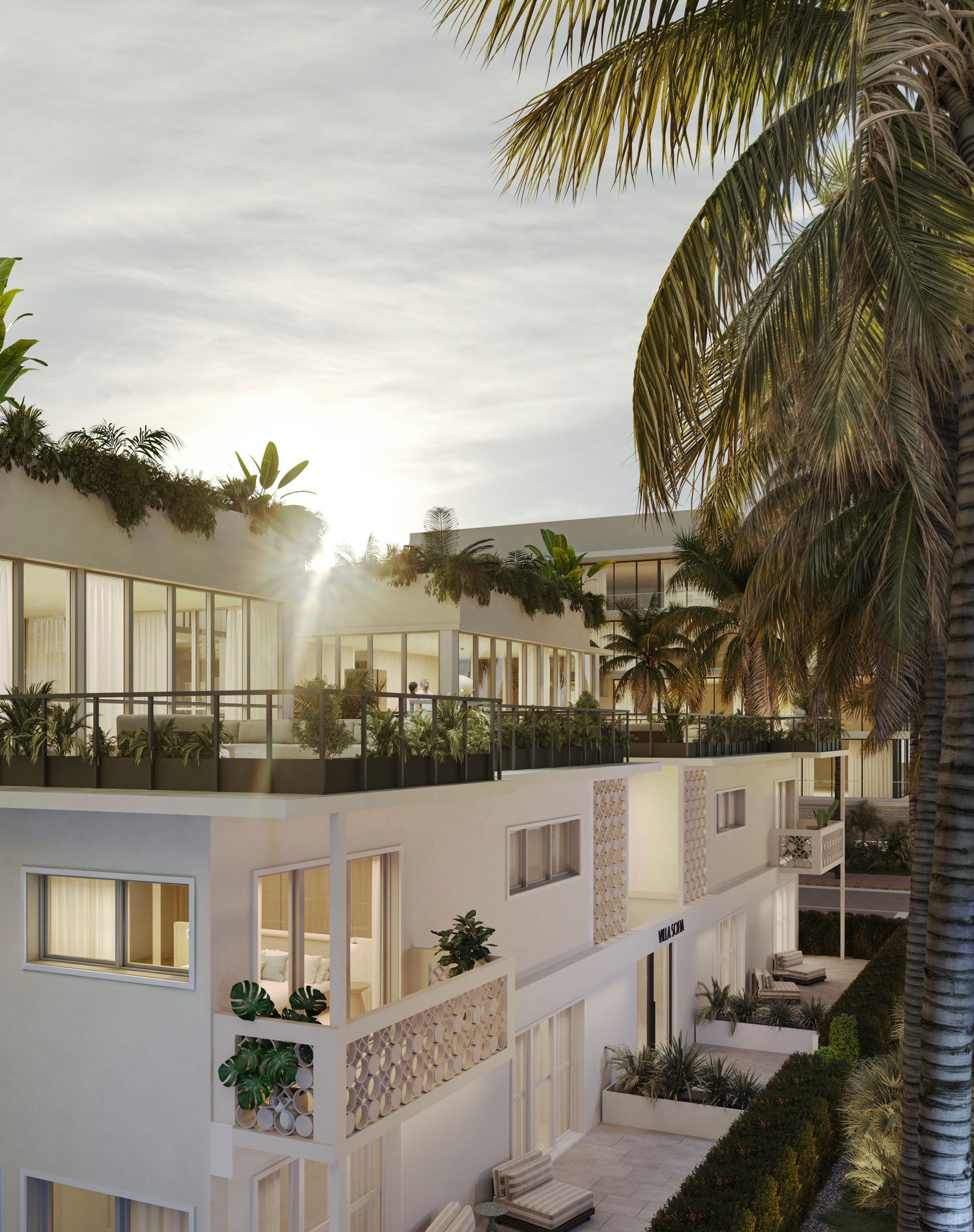
250 Collins
Villa Sofia
250 Collins
Villa Sofia
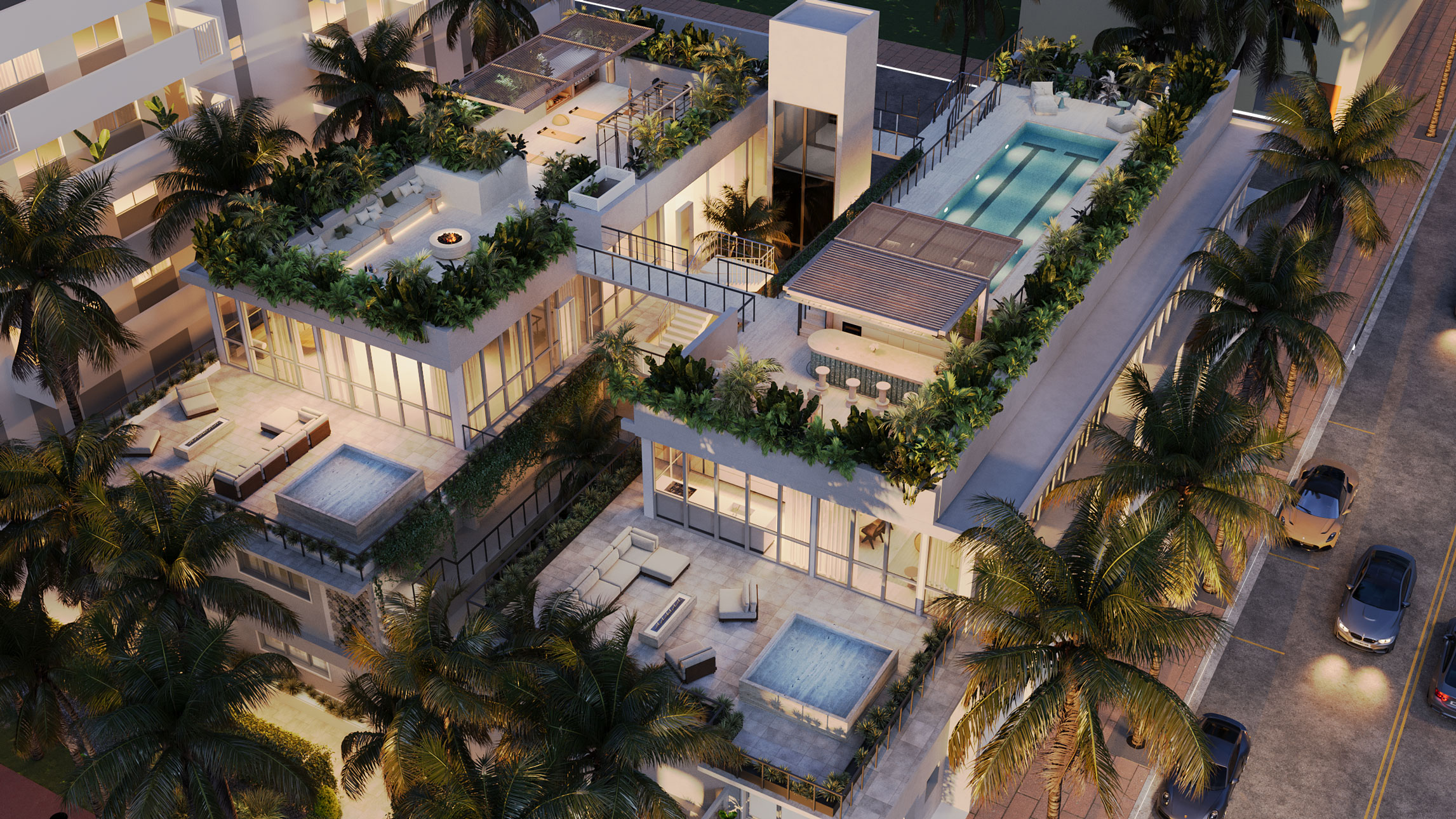
250 Collins
Villa Sofia
Esme Beach Residences
Elysian Developments
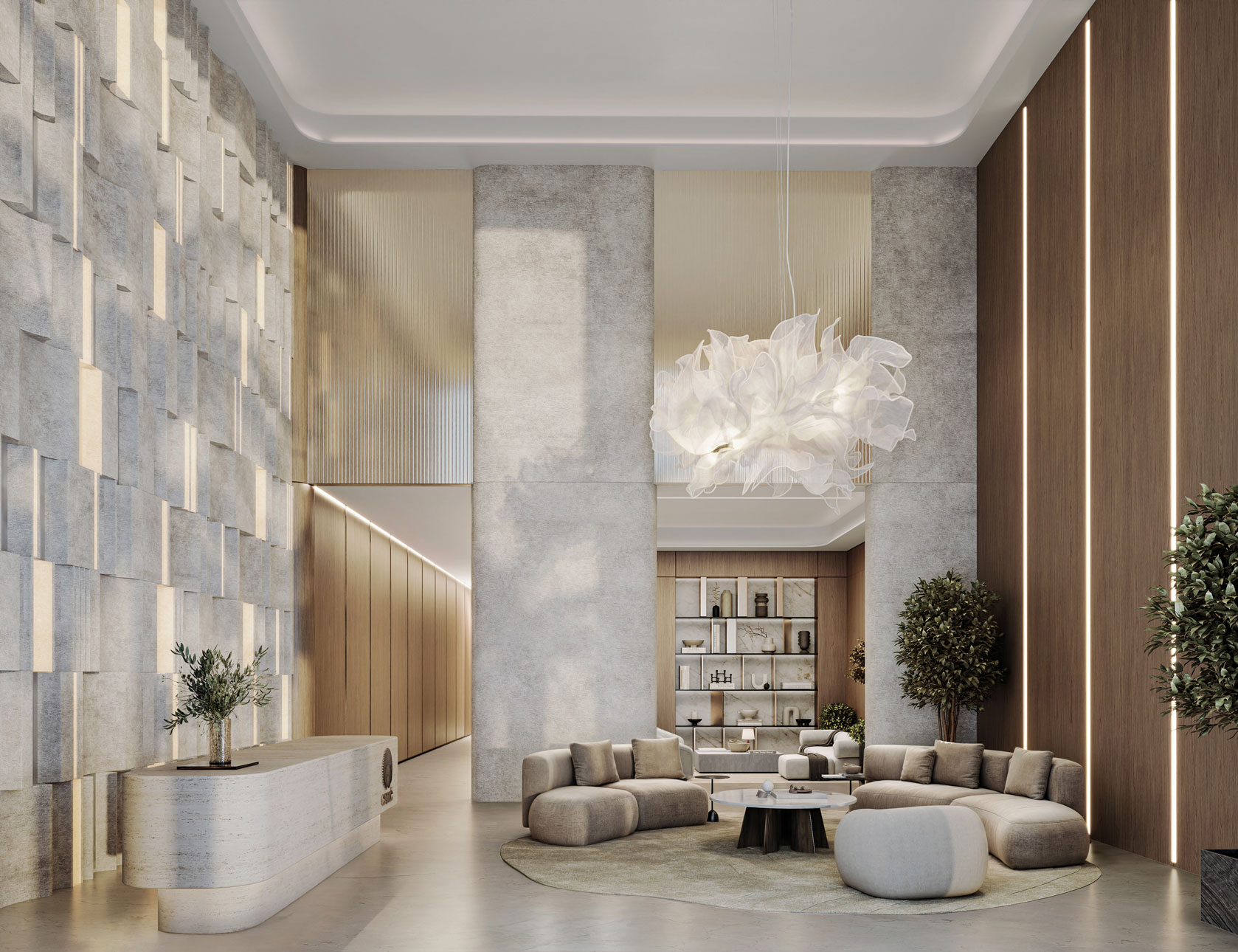
Esme Beach Residences
Elysian Developments
Abba
Boisson & Boisson
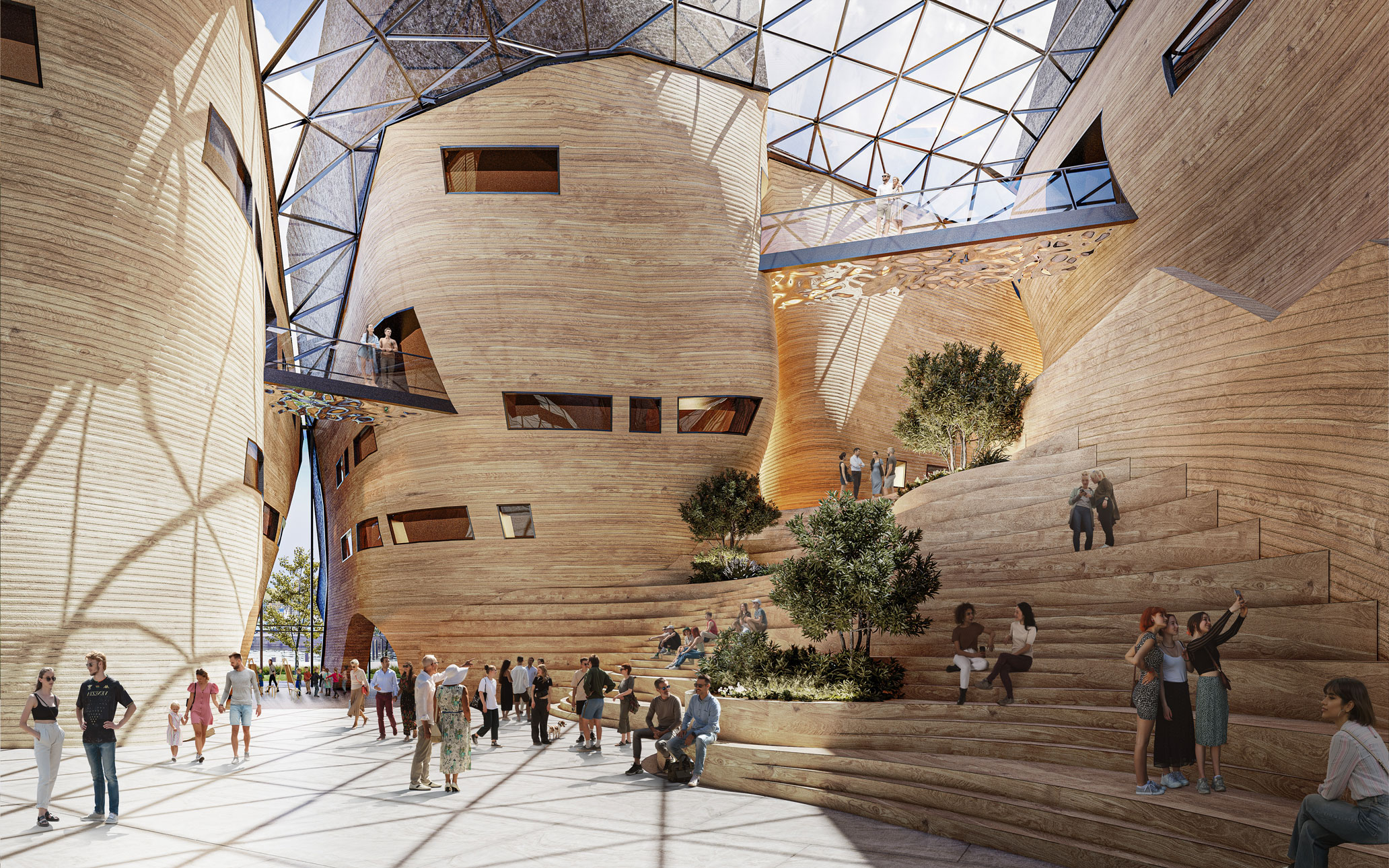
Abba
Boisson & Boisson
Esme Beach Residences
Elysian Developments
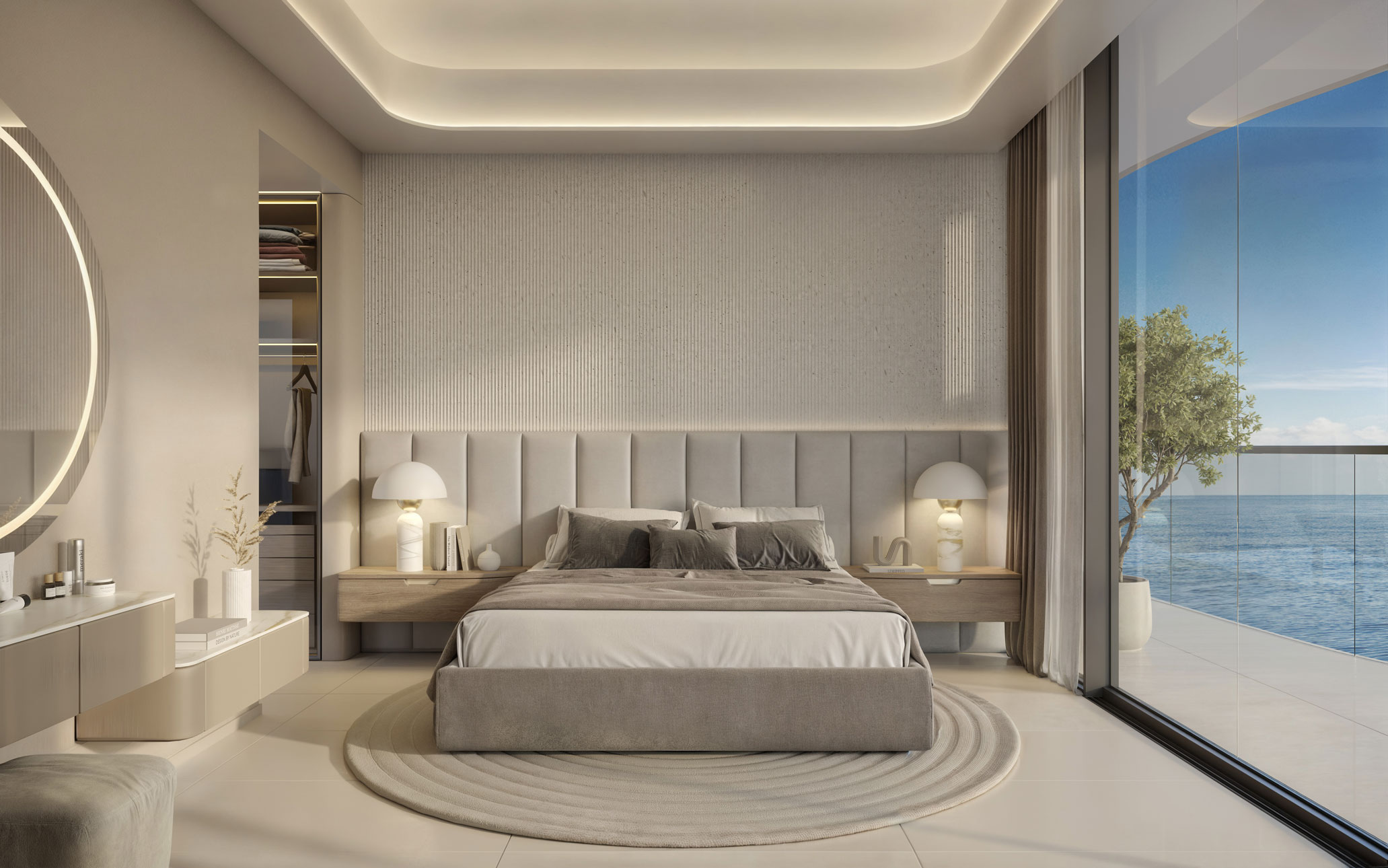
Esme Beach Residences
Elysian Developments
Gotham
The Sufflok
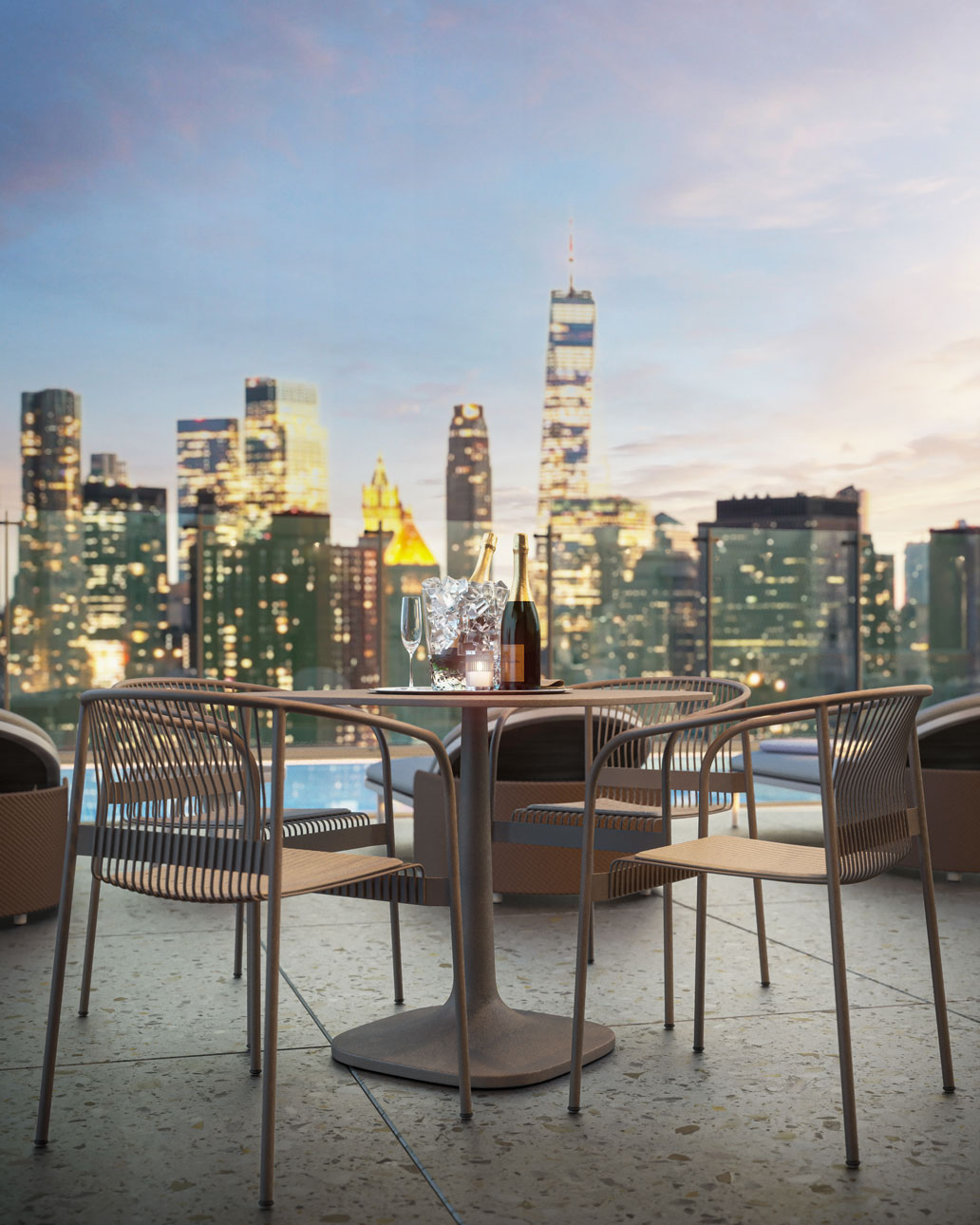
Gotham
The Sufflok
Esme Beach Residences
Elysian Developments
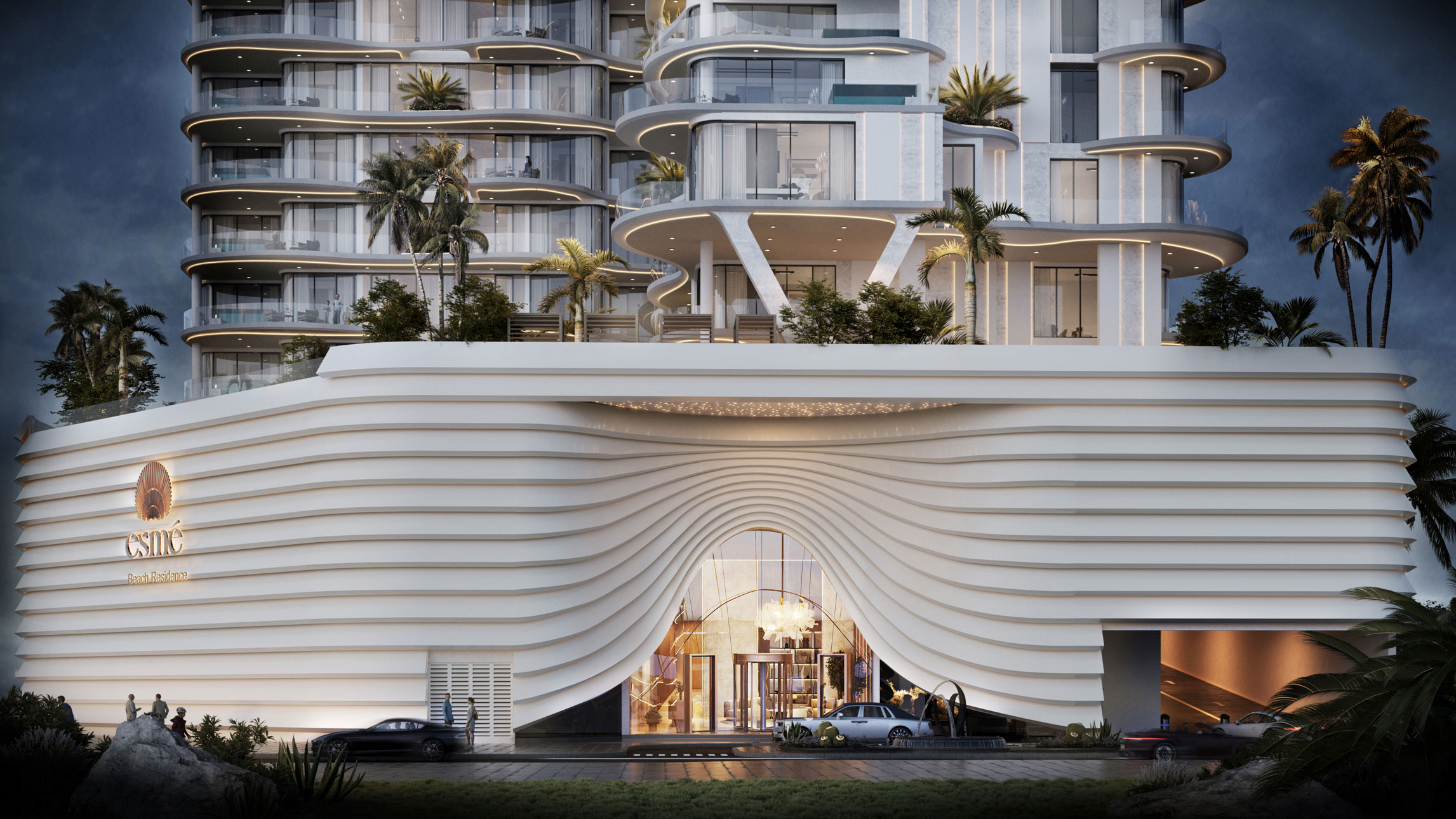
Esme Beach Residences
Elysian Developments
Gotham
The Sufflok
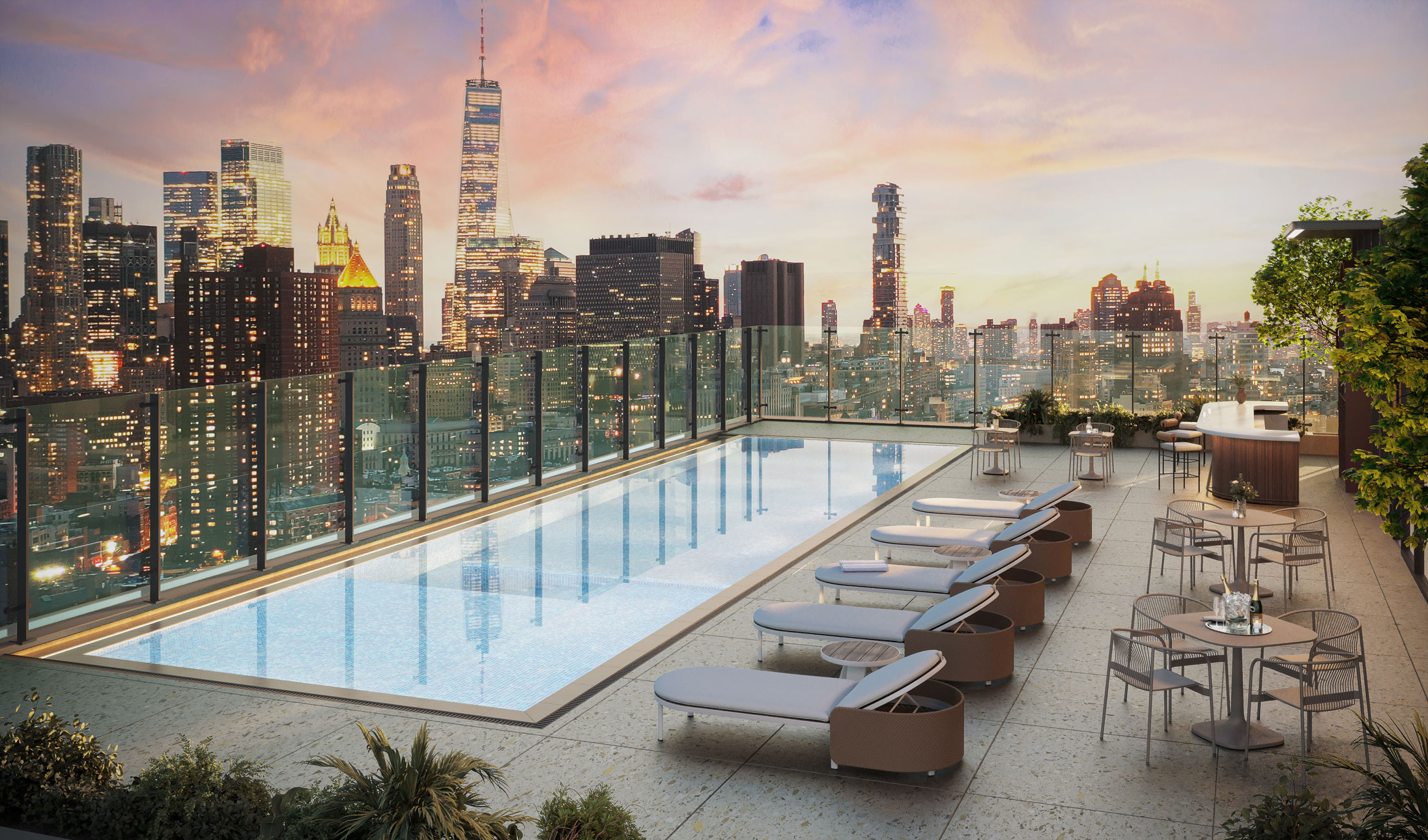
Gotham
The Sufflok
Aerocity
Mastegram
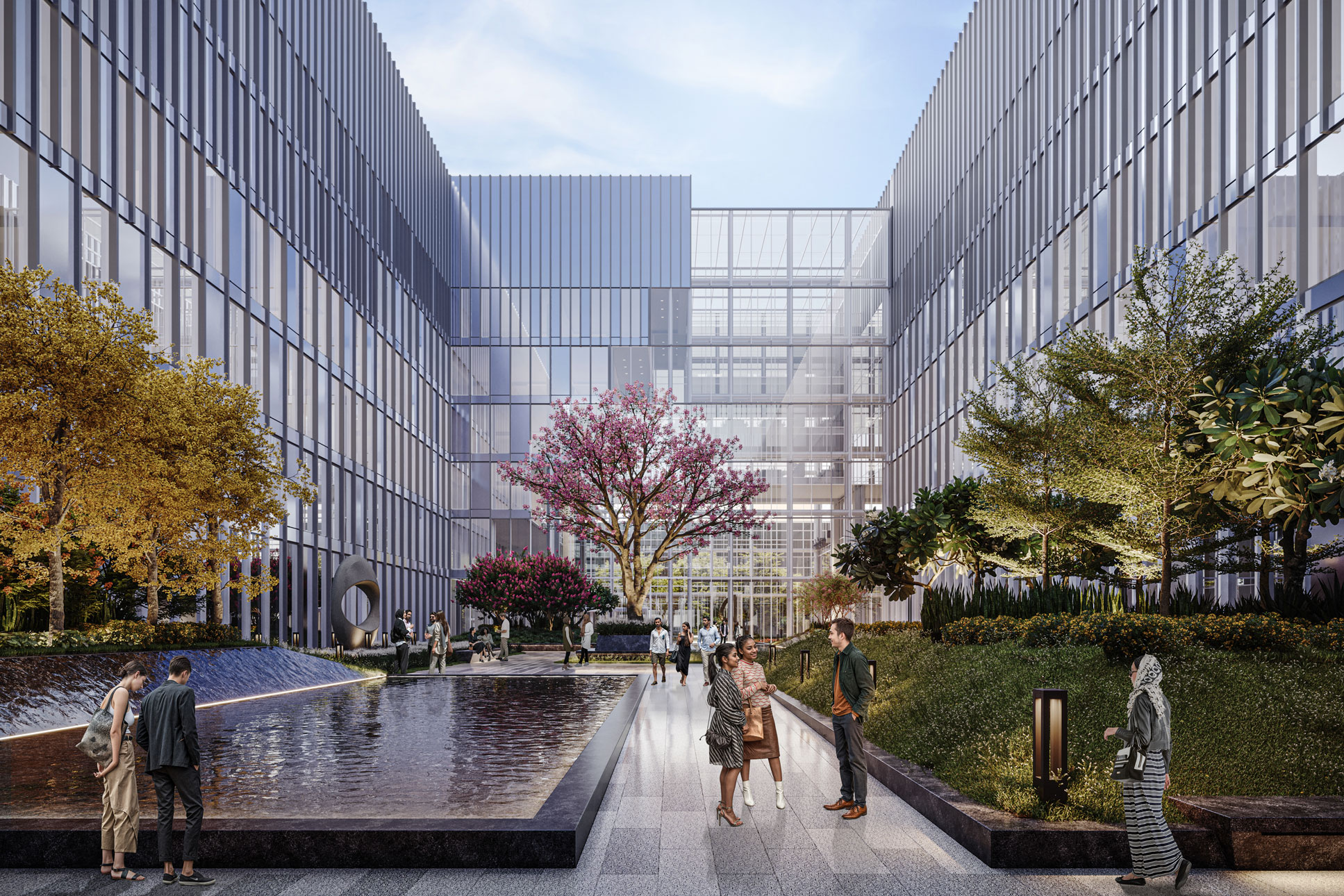
Aerocity
Mastegram
Esme Beach Residences
Elysian Developments
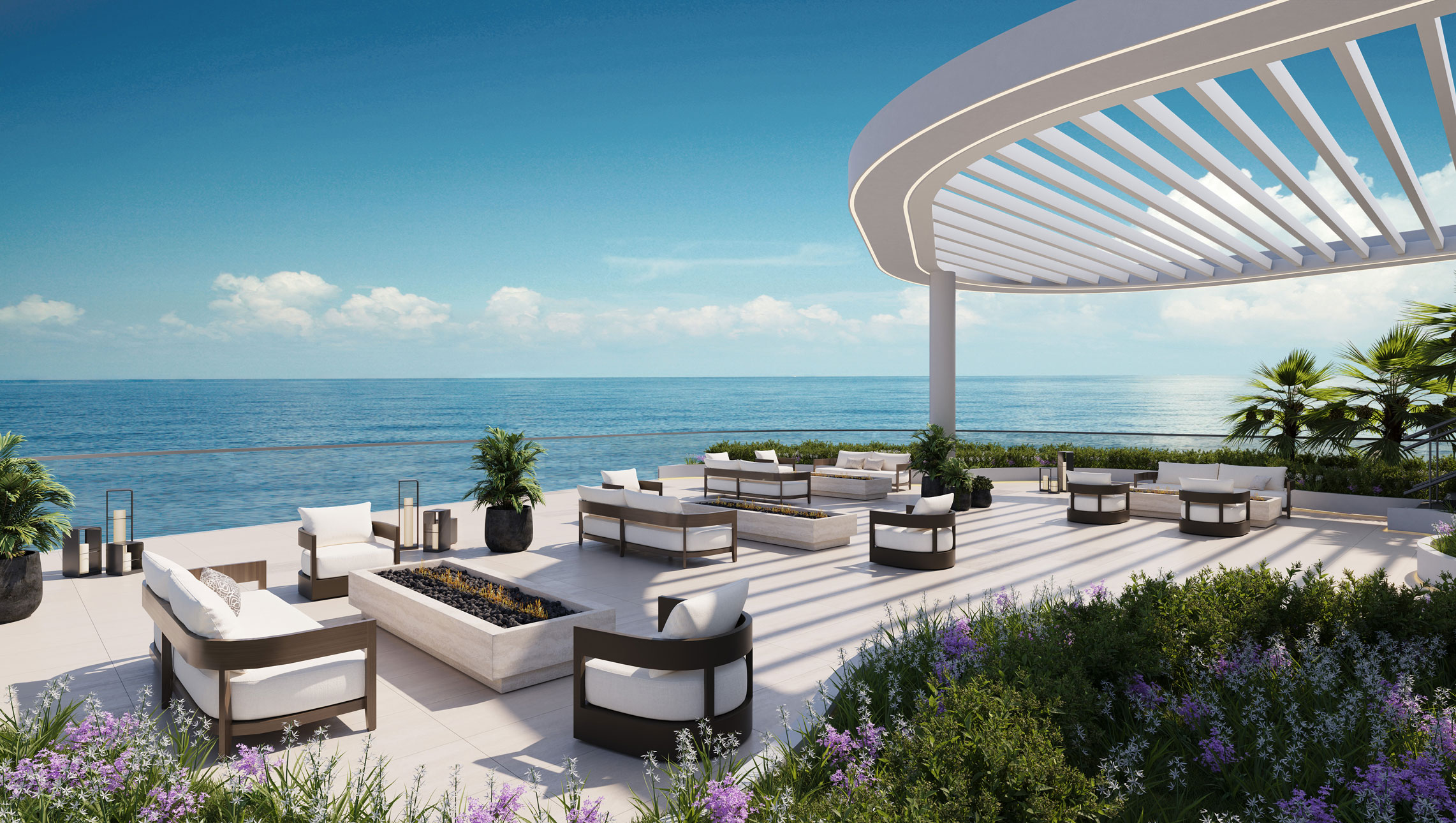
Esme Beach Residences
Elysian Developments
Aerocity
Mastegram
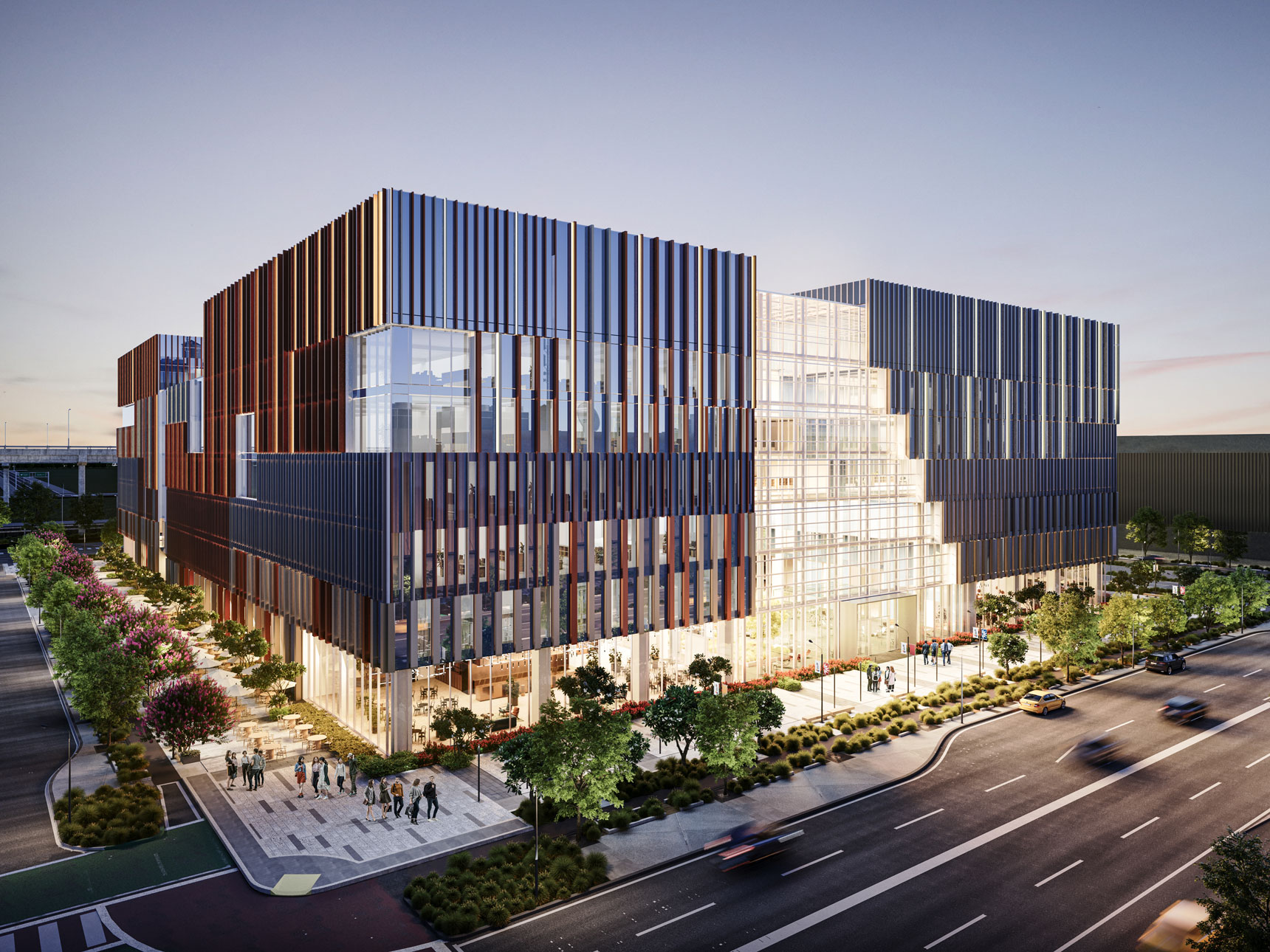
Aerocity
Mastegram
Abba
Boisson & Boisson
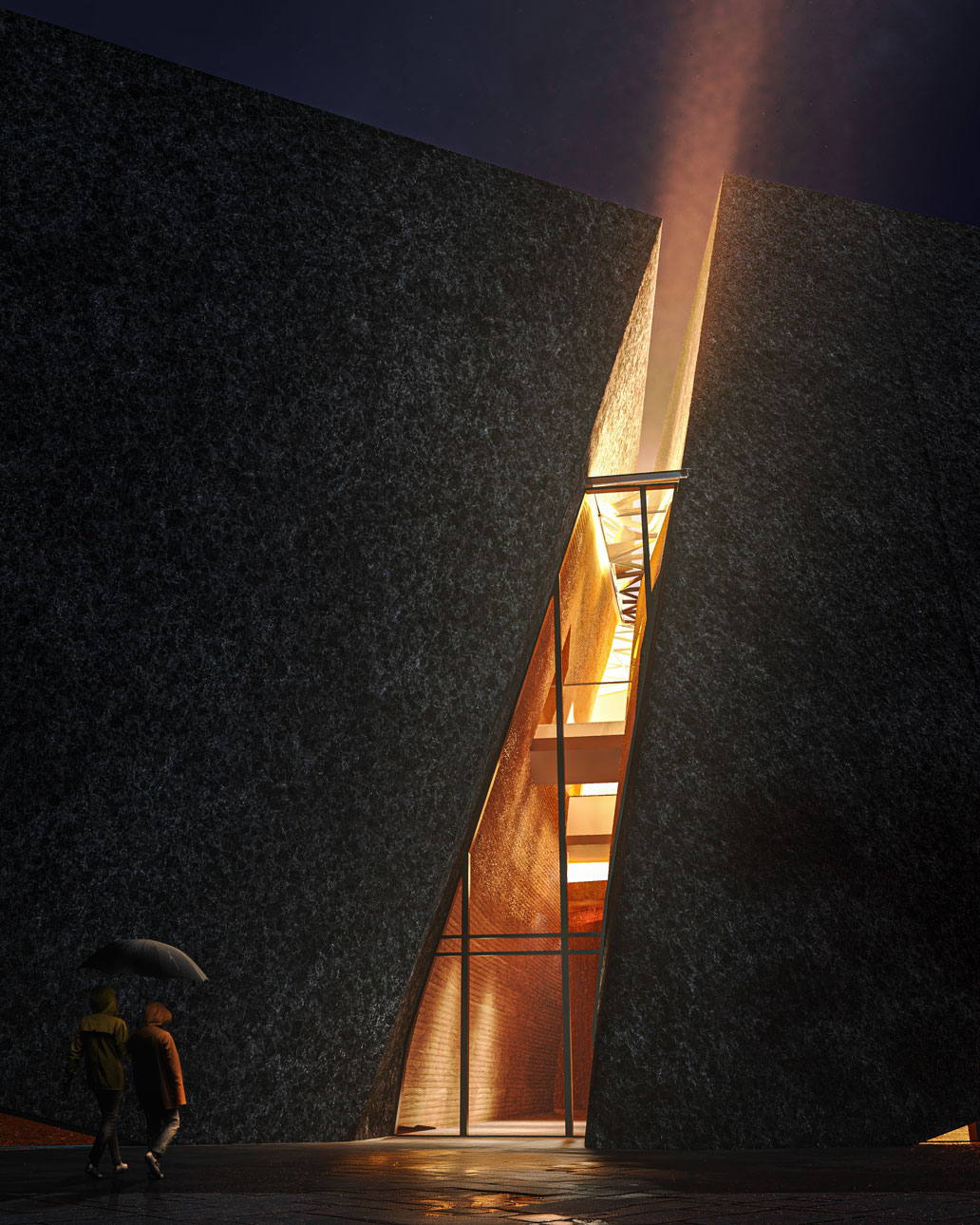
Abba
Boisson & Boisson
250 Collins
Villa Sofia
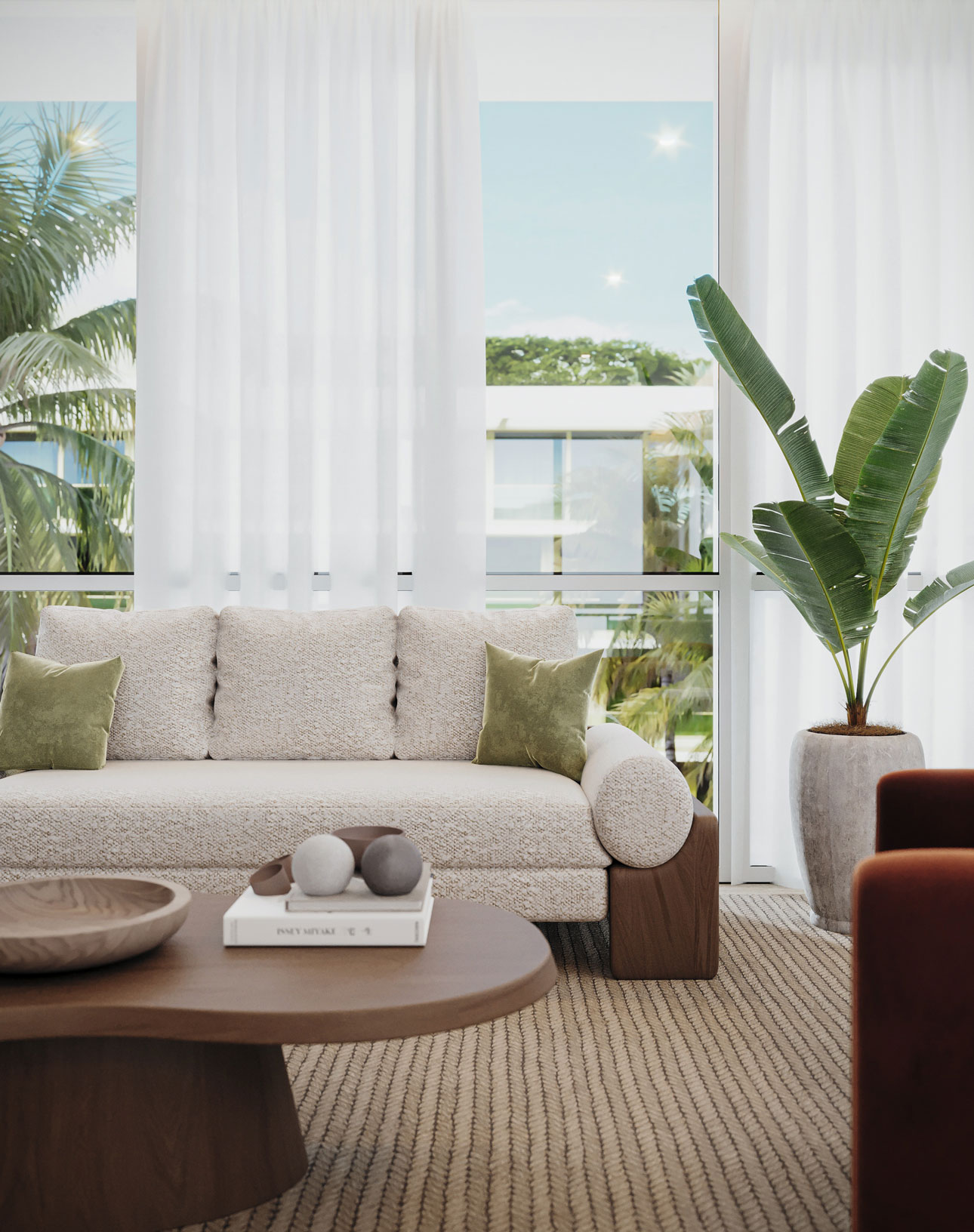
250 Collins
Villa Sofia
Ananta
Expat Tower
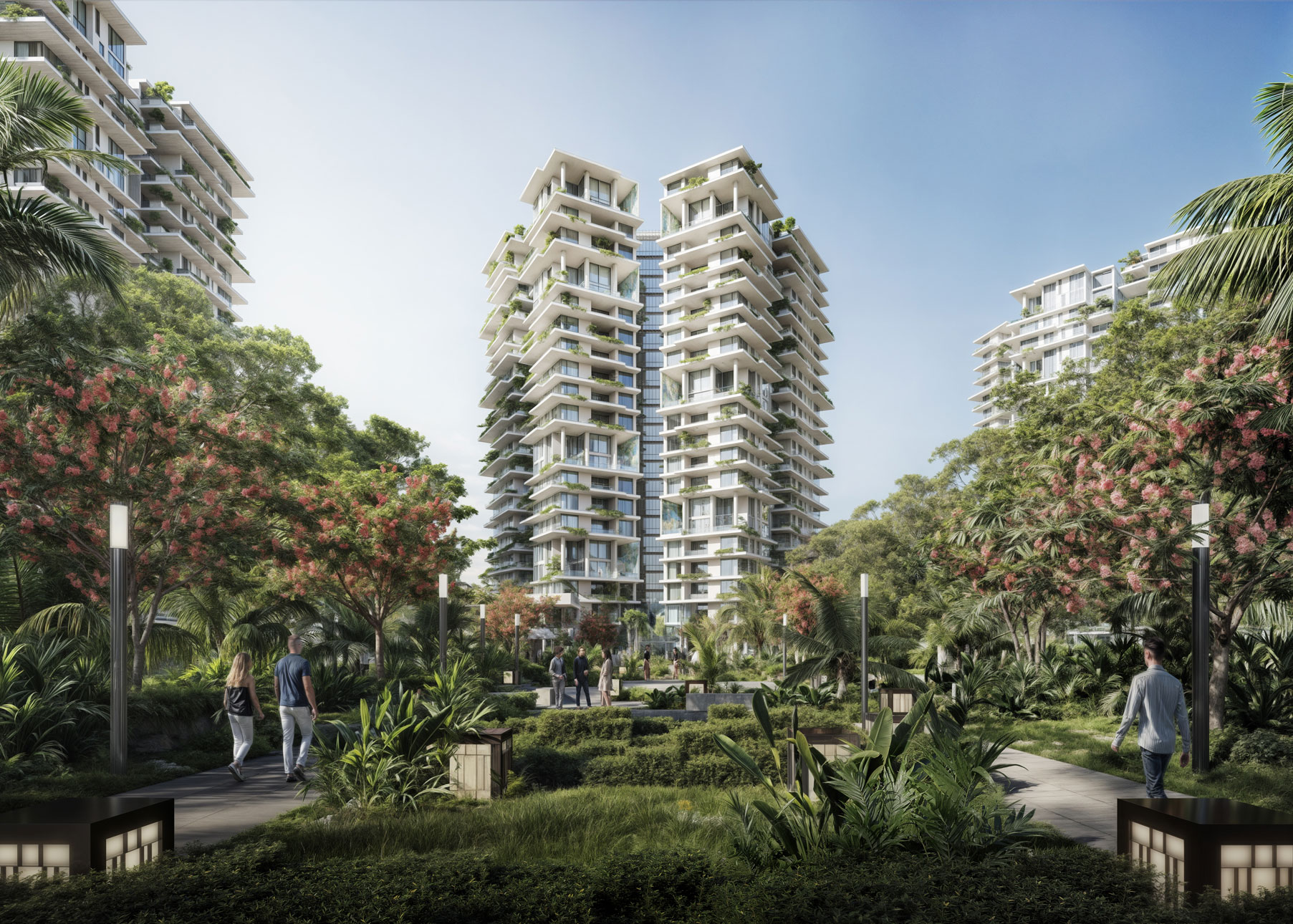
Ananta
Expat Tower
The Katherine
Slate
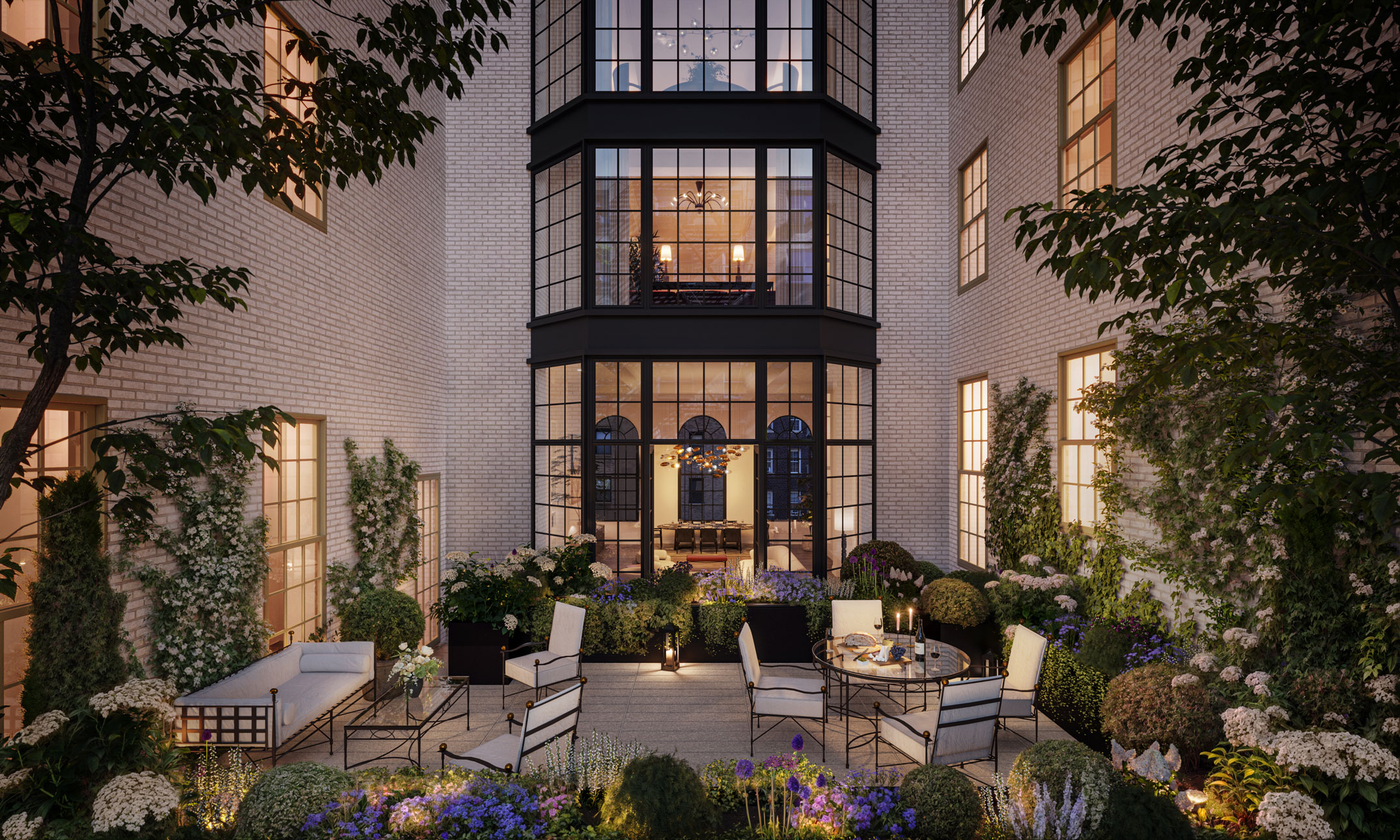
The Katherine
Slate
Esme Beach Residences
Elysian Developments
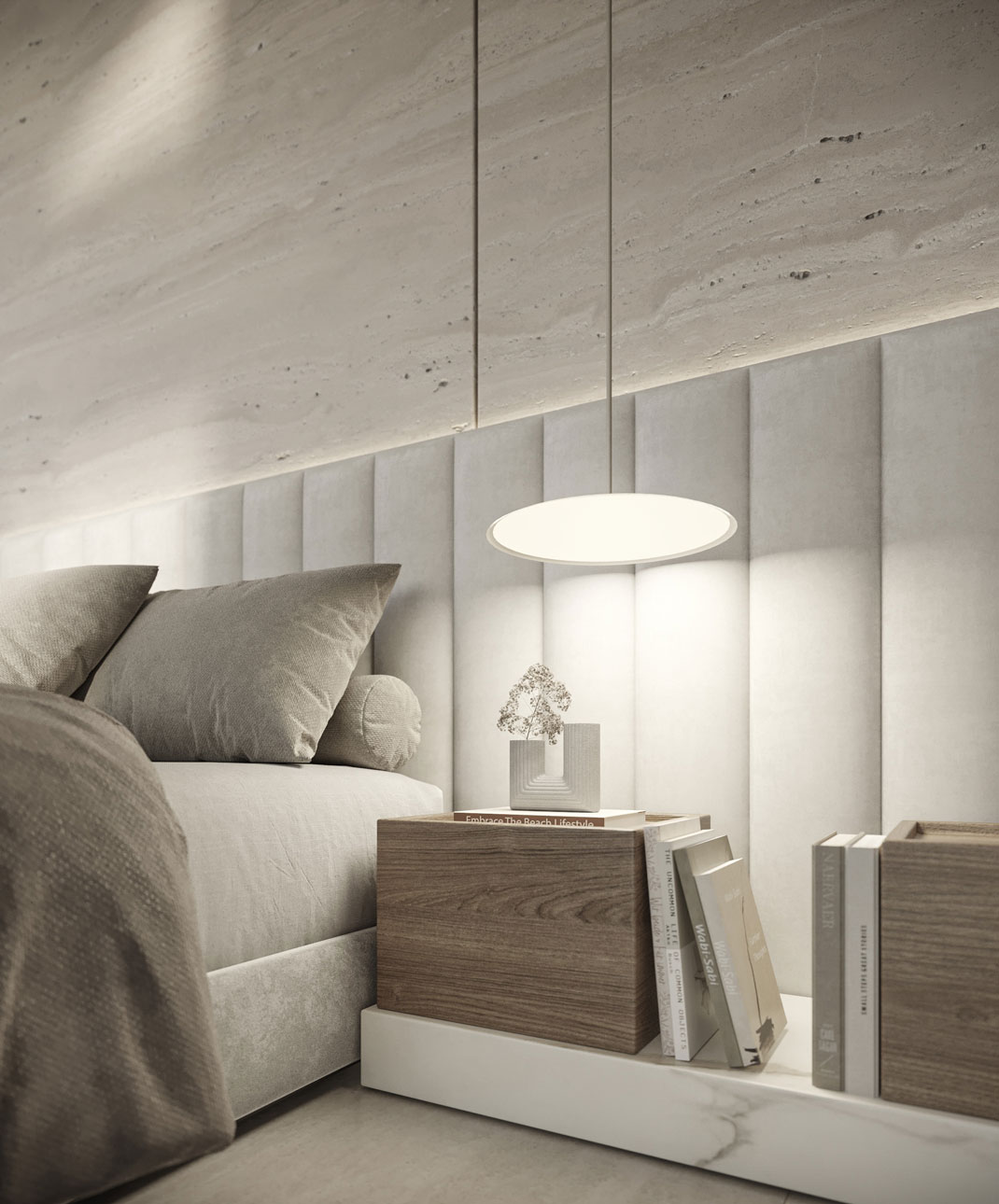
Esme Beach Residences
Elysian Developments
Esme Beach Residences
Elysian Developments
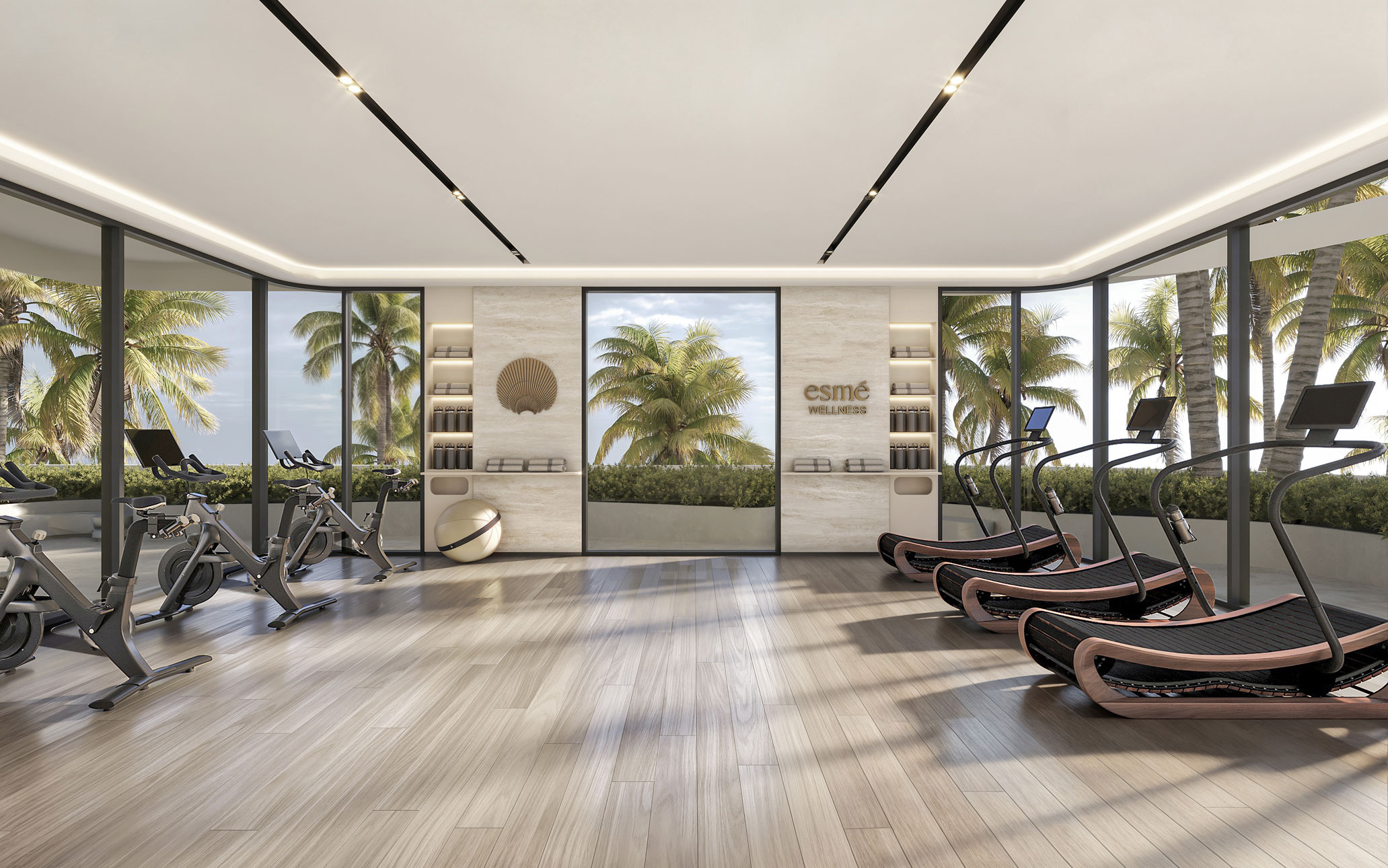
Esme Beach Residences
Elysian Developments
Esme Beach Residences
Elysian Developments
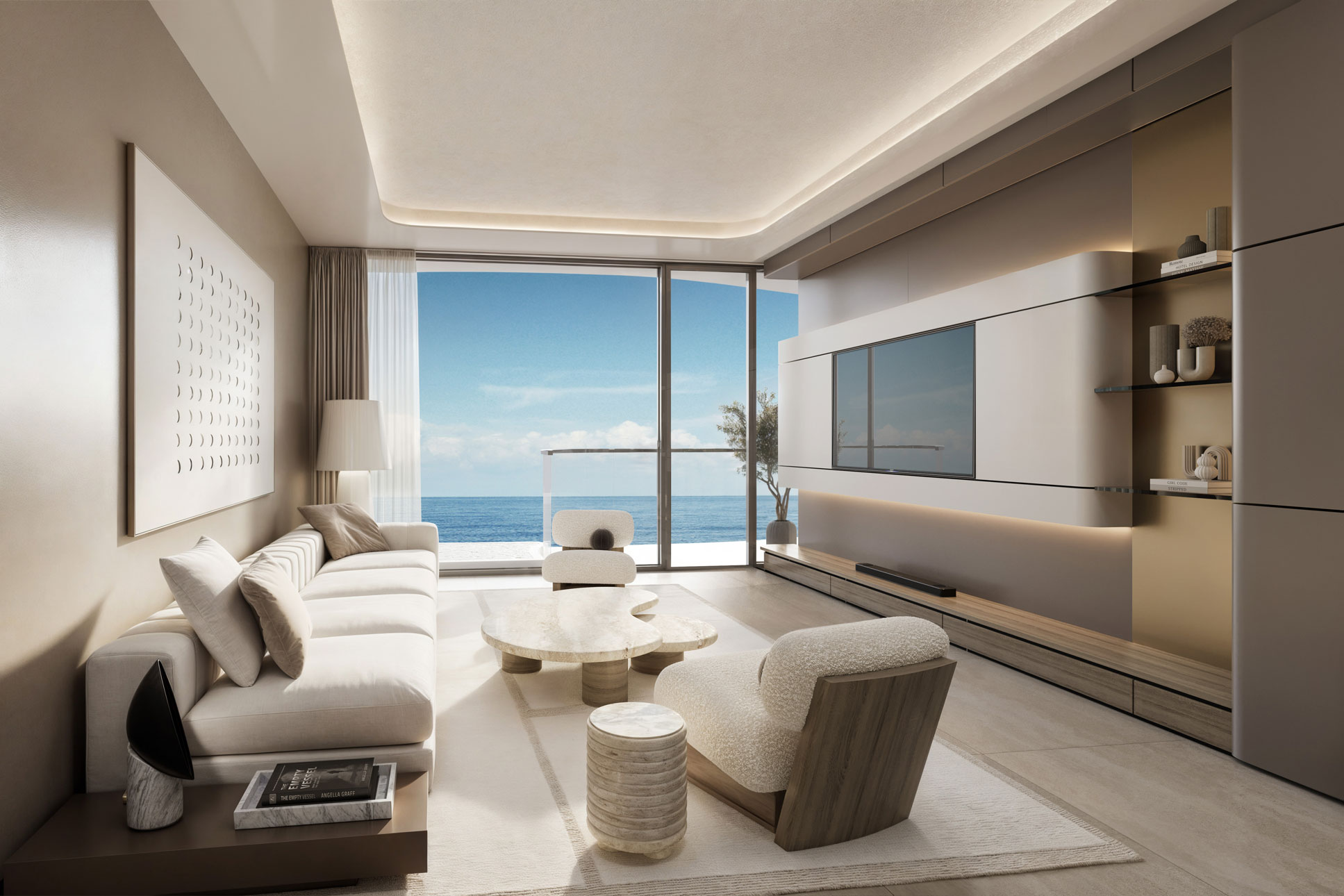
Esme Beach Residences
Elysian Developments
250 Collins
Villa Sofia
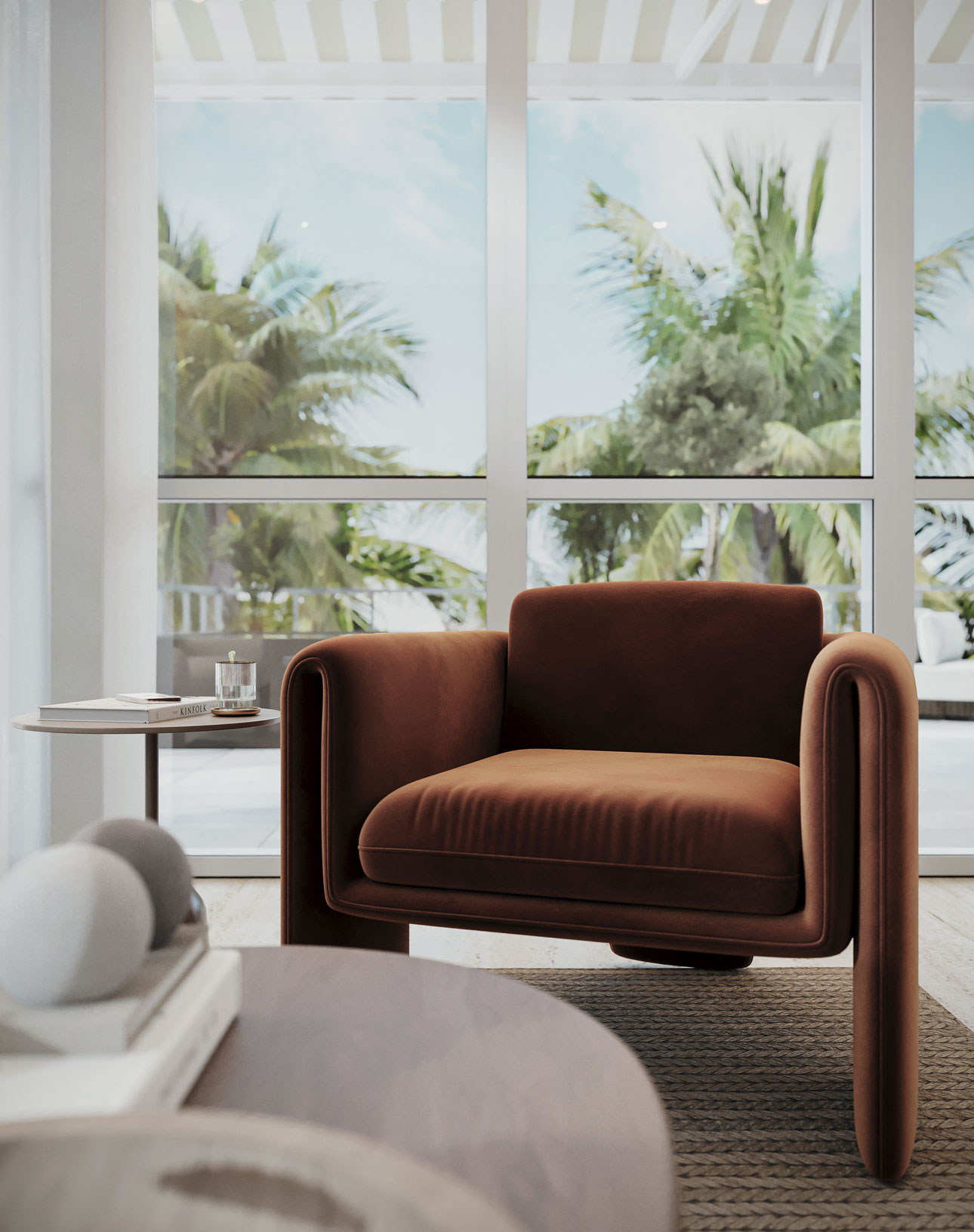
250 Collins
Villa Sofia
250 Collins
Villa Sofia
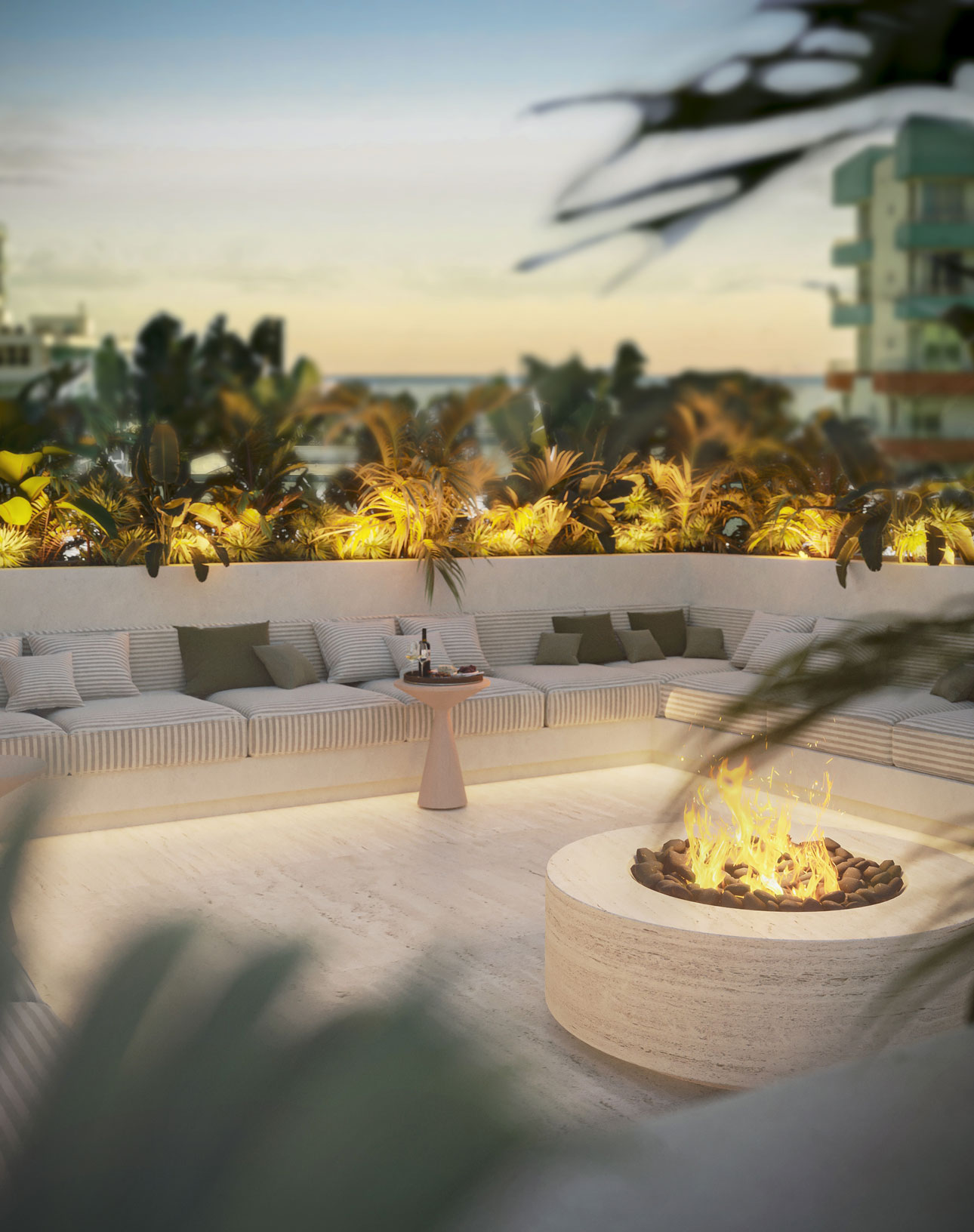
250 Collins
Villa Sofia
Osten Tower II
GNV Group
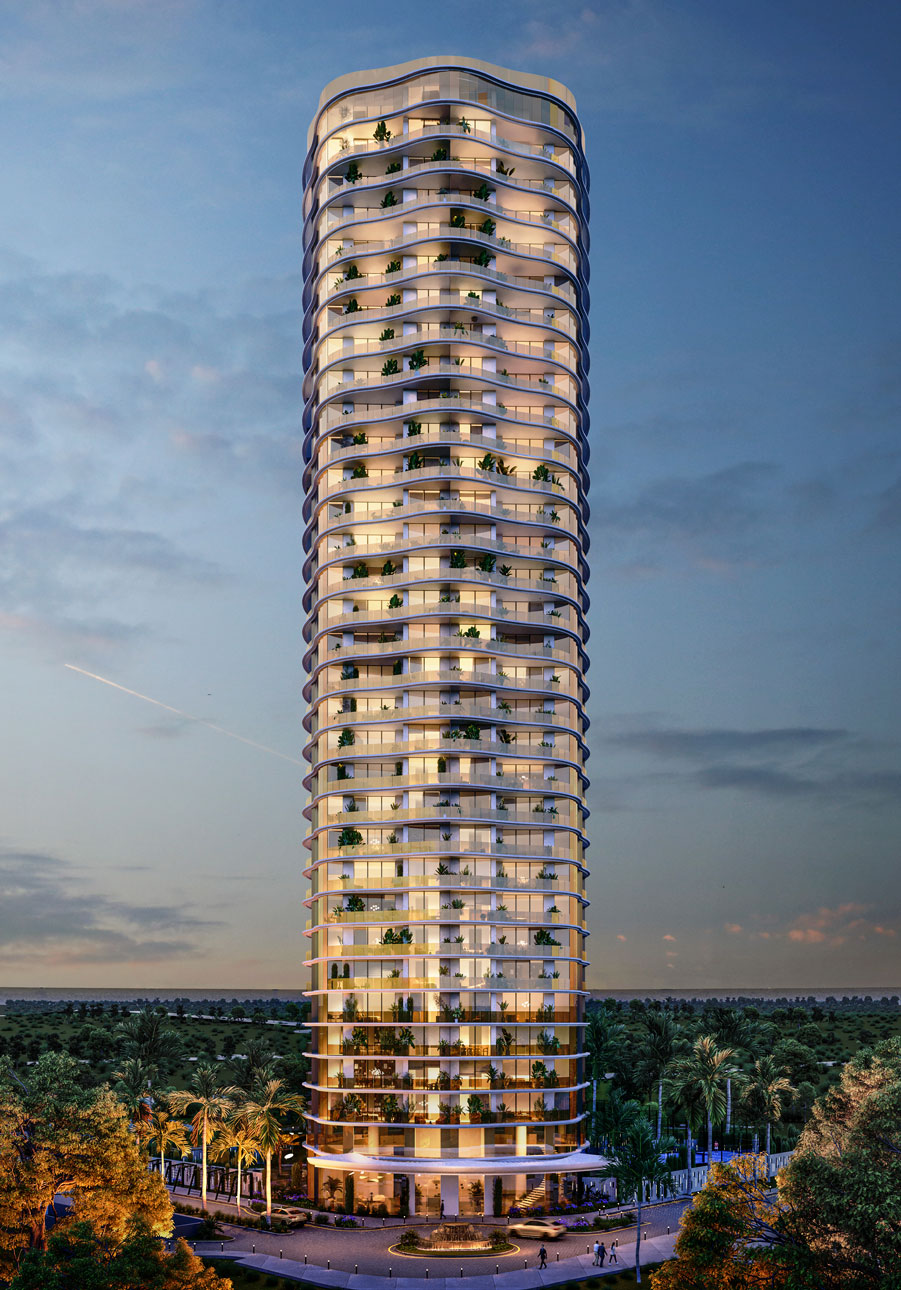
Osten Tower II
GNV Group
Armani House
Diriya
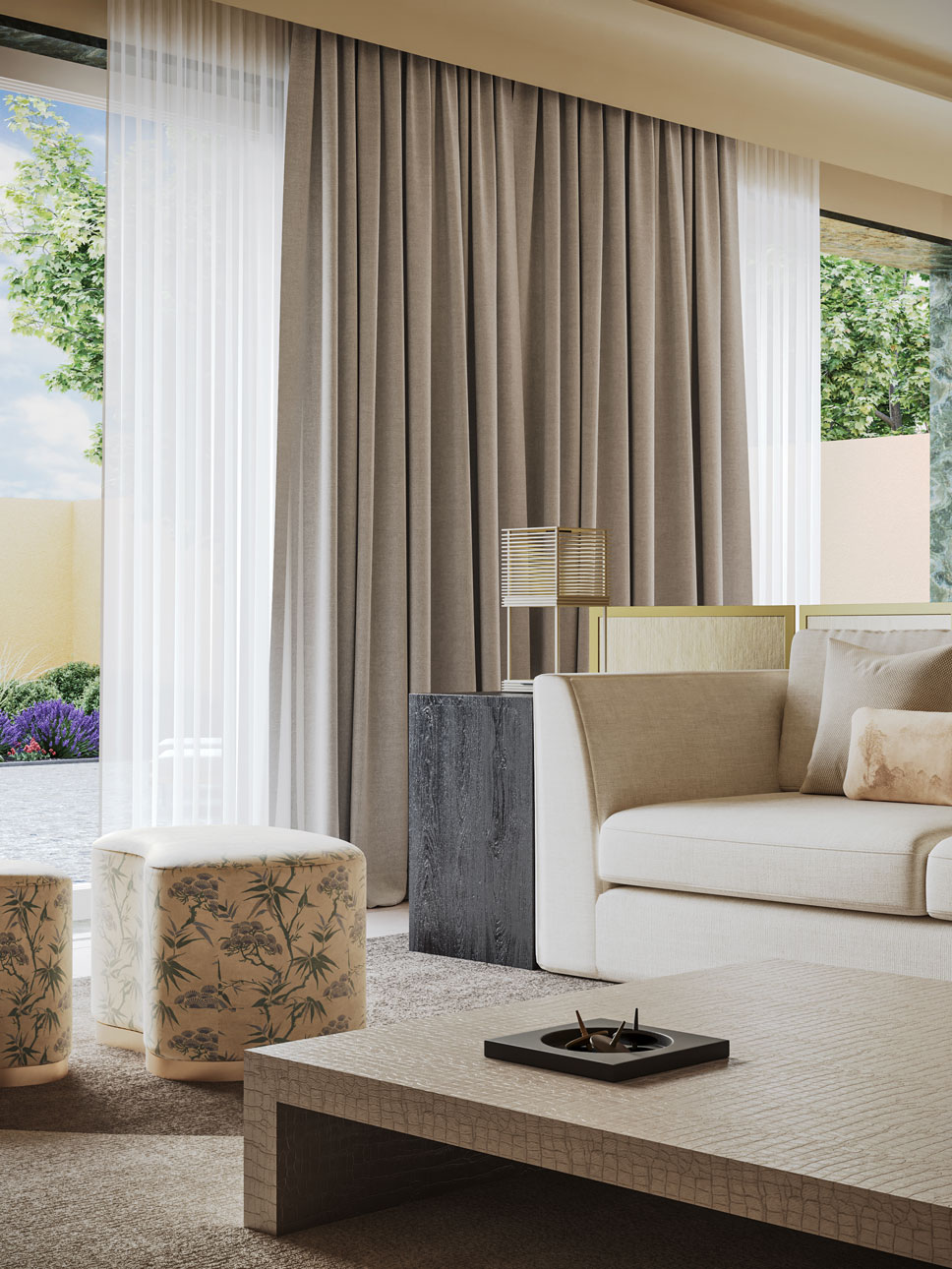
Armani House
Diriya
Ananta
Expat Tower
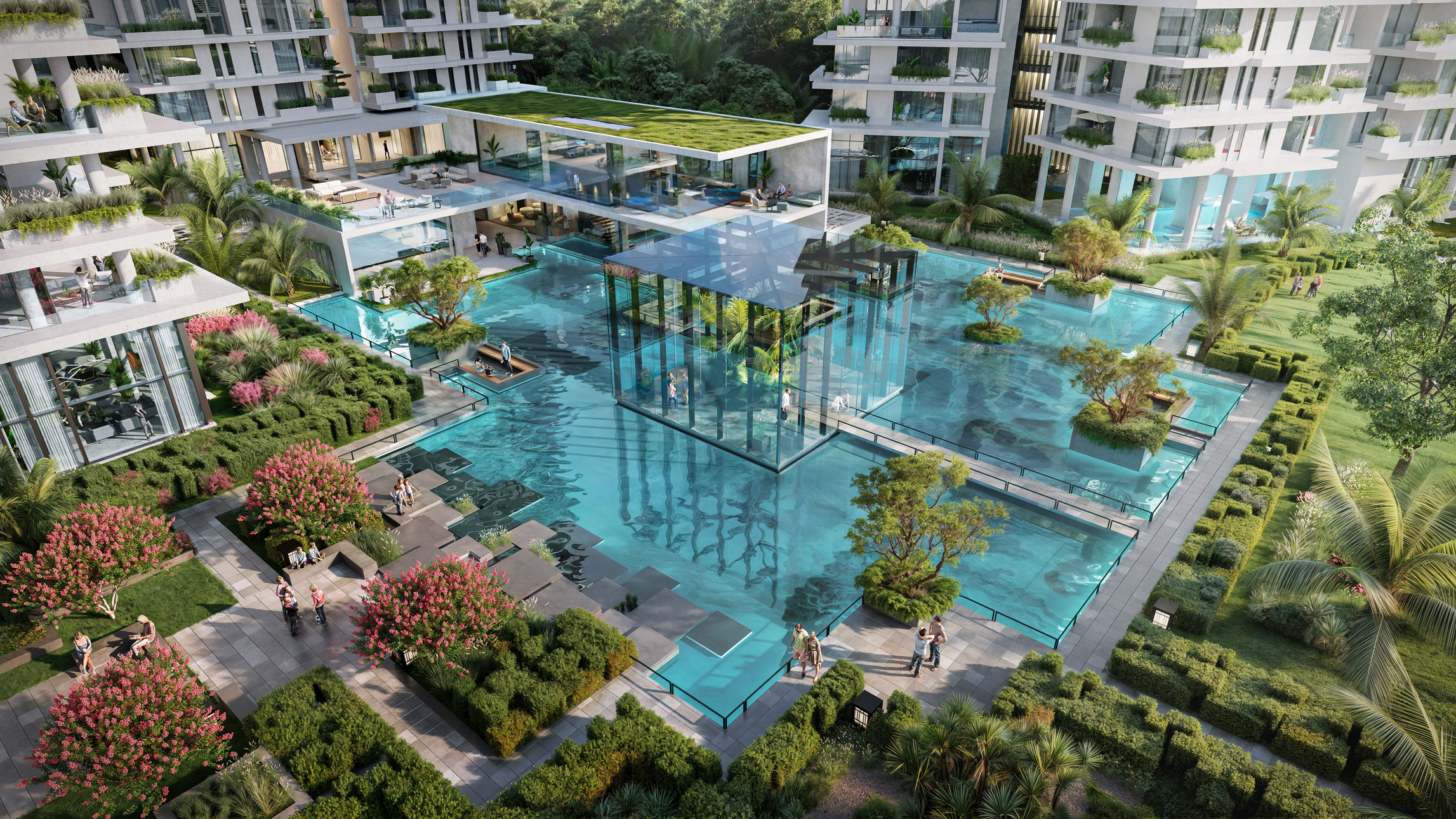
Ananta
Expat Tower
400 Atlantic
George Comfort & Sons
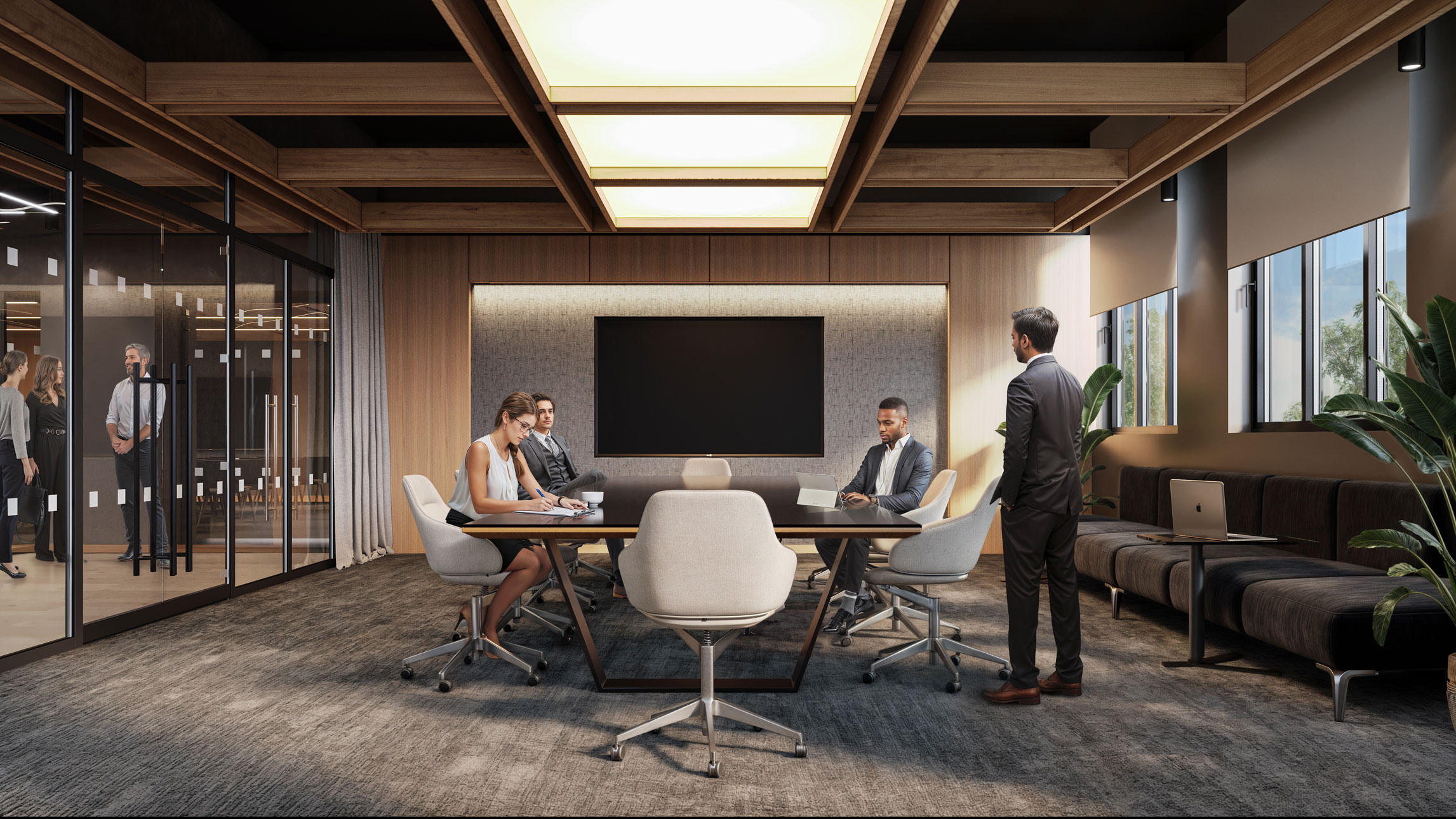
400 Atlantic
George Comfort & Sons
400 Atlantic
George Comfort & Sons
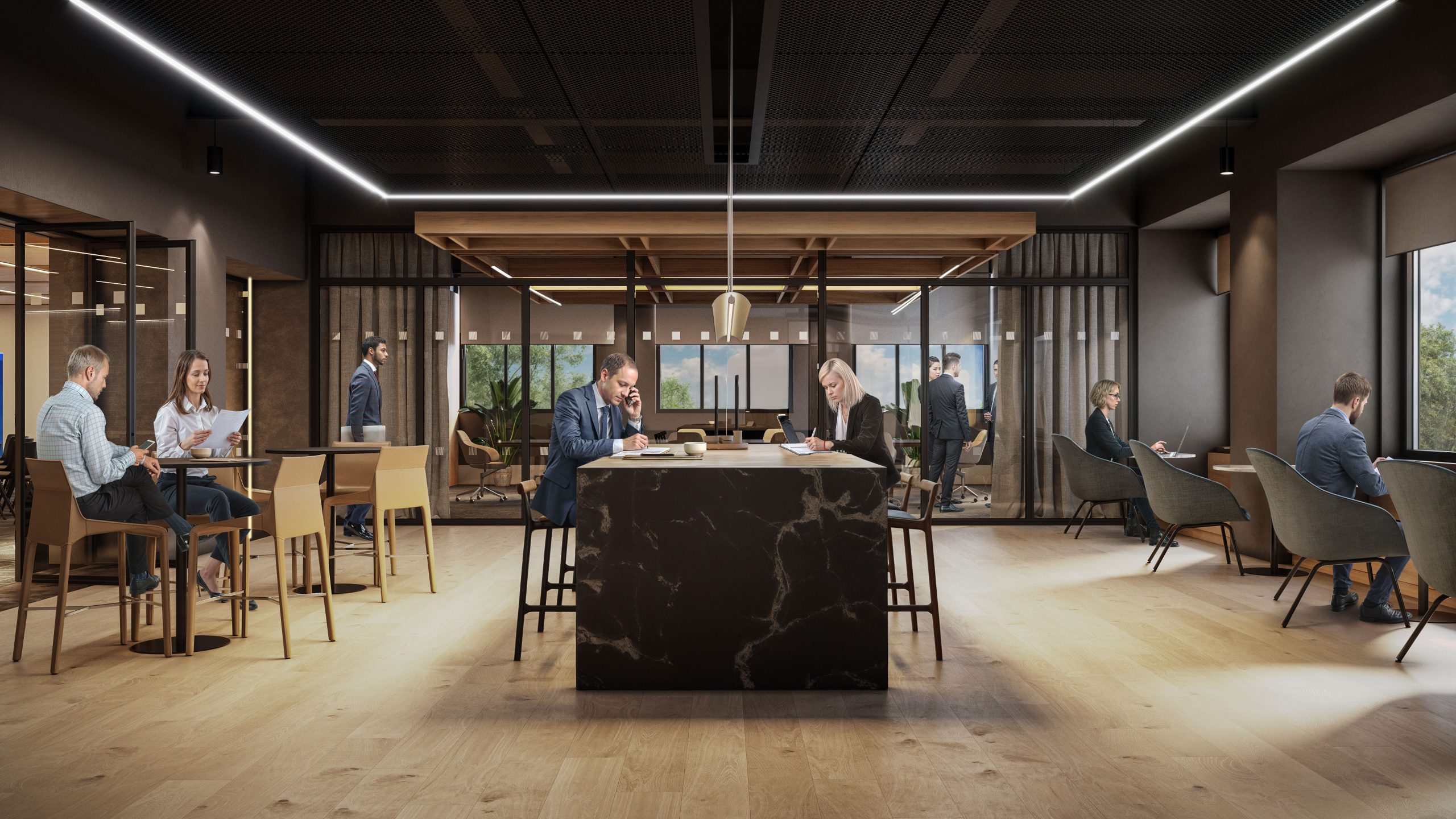
400 Atlantic
George Comfort & Sons
Ananta
Expat Tower
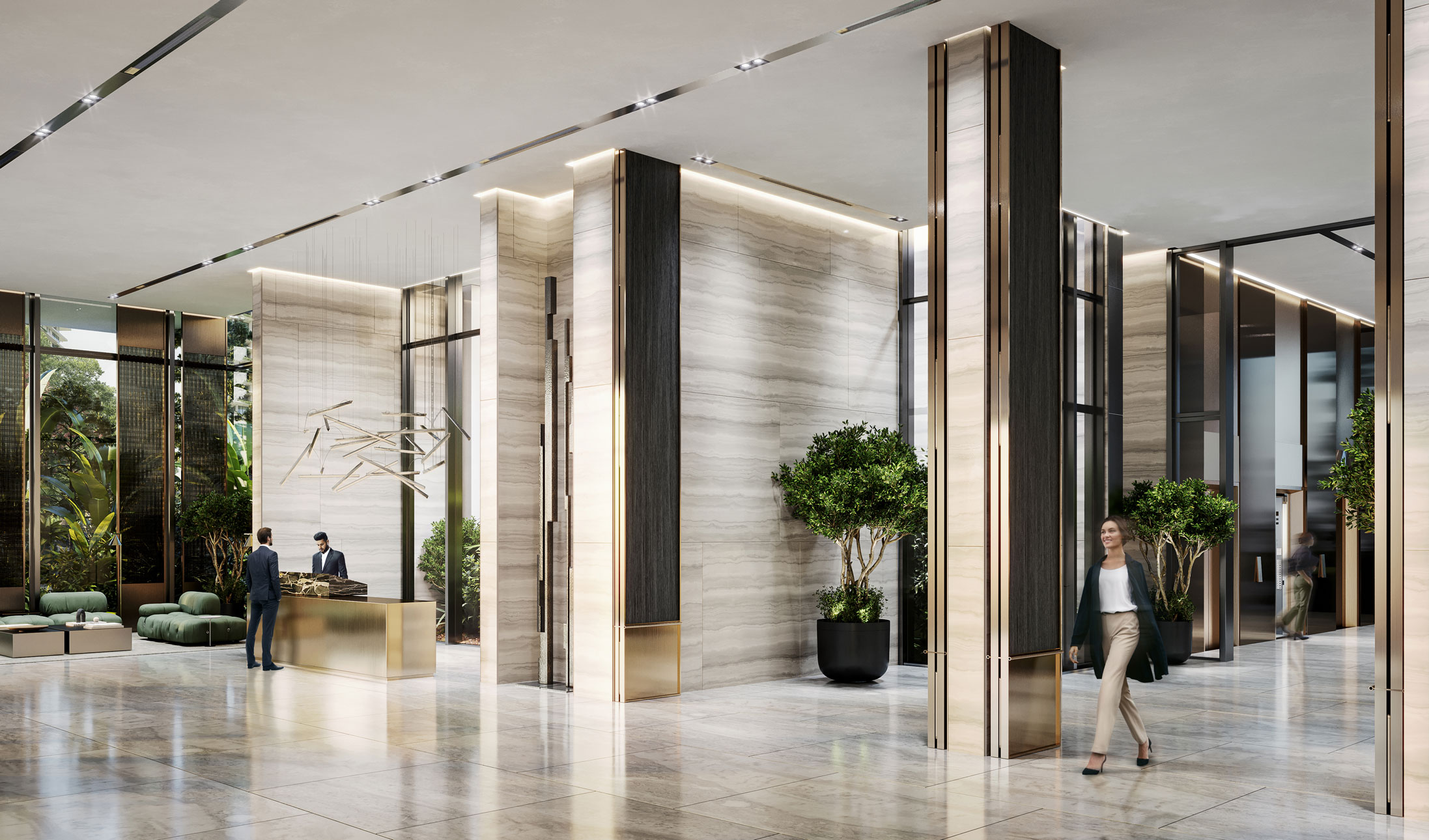
Ananta
Expat Tower
Hessah Distric
United Real Sate
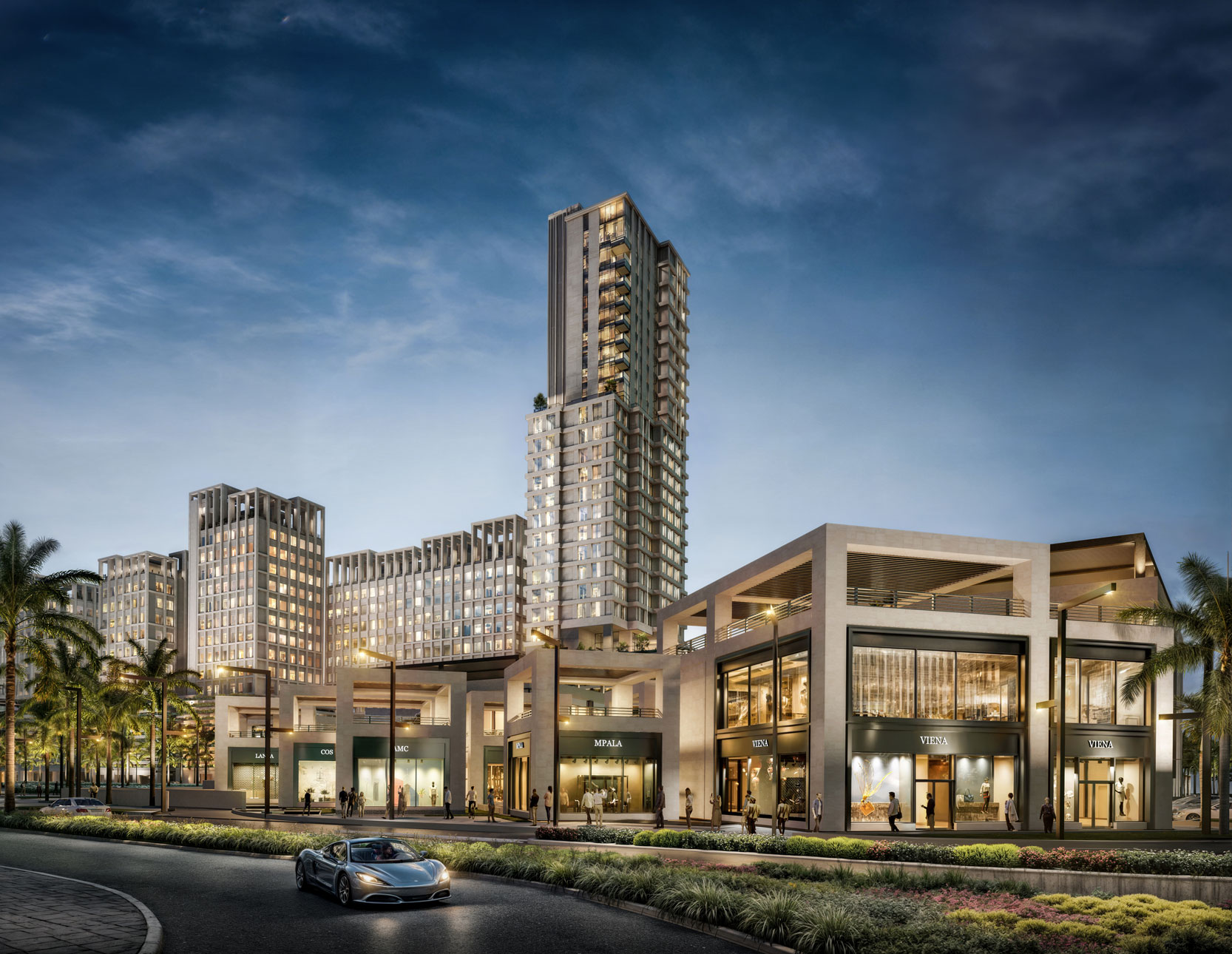
Hessah Distric
United Real Sate
Ananta
Expat Tower
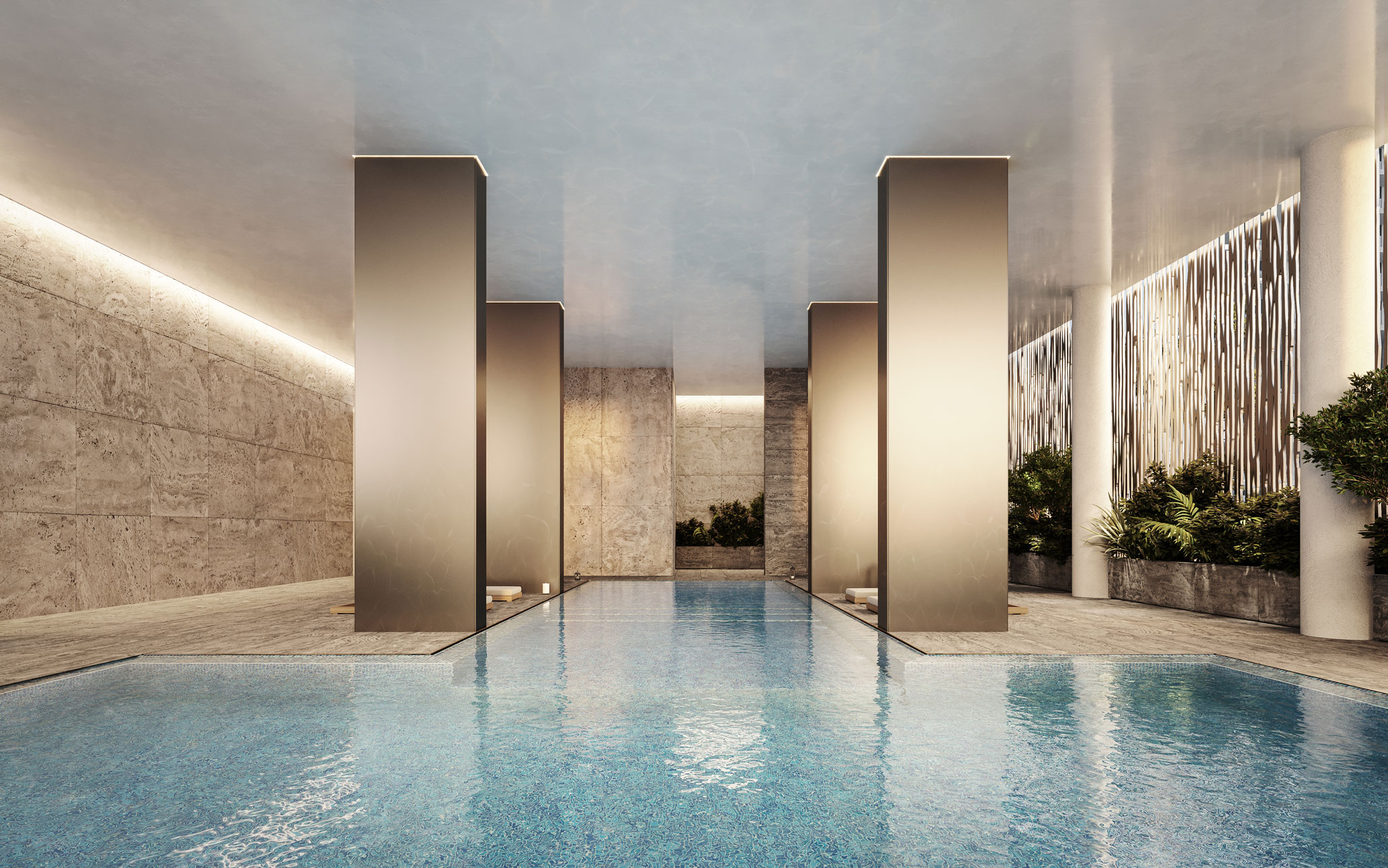
Ananta
Expat Tower
400 Atlantic
George Comfort & Sons
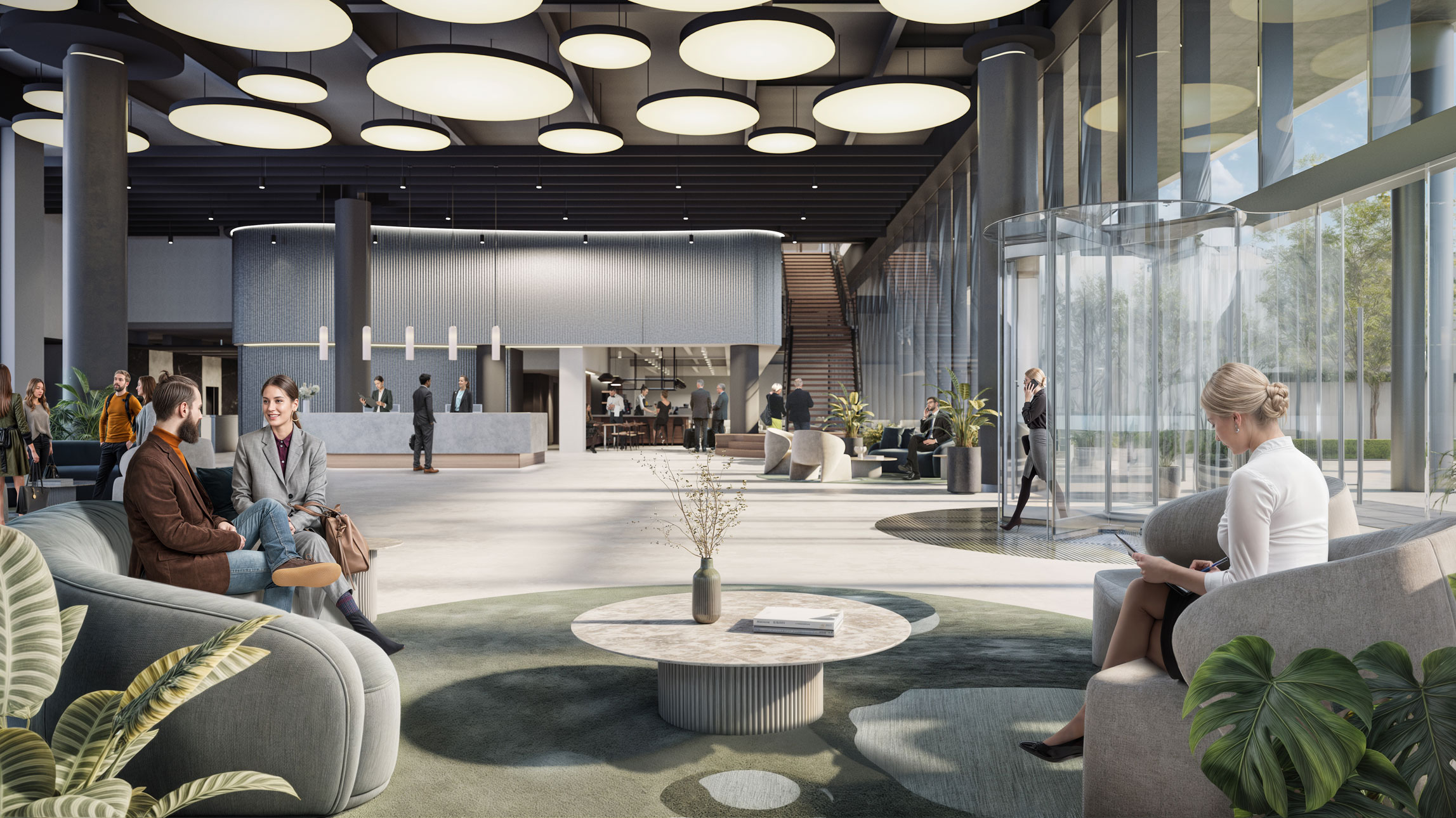
400 Atlantic
George Comfort & Sons
400 Atlantic
George Comfort & Sons
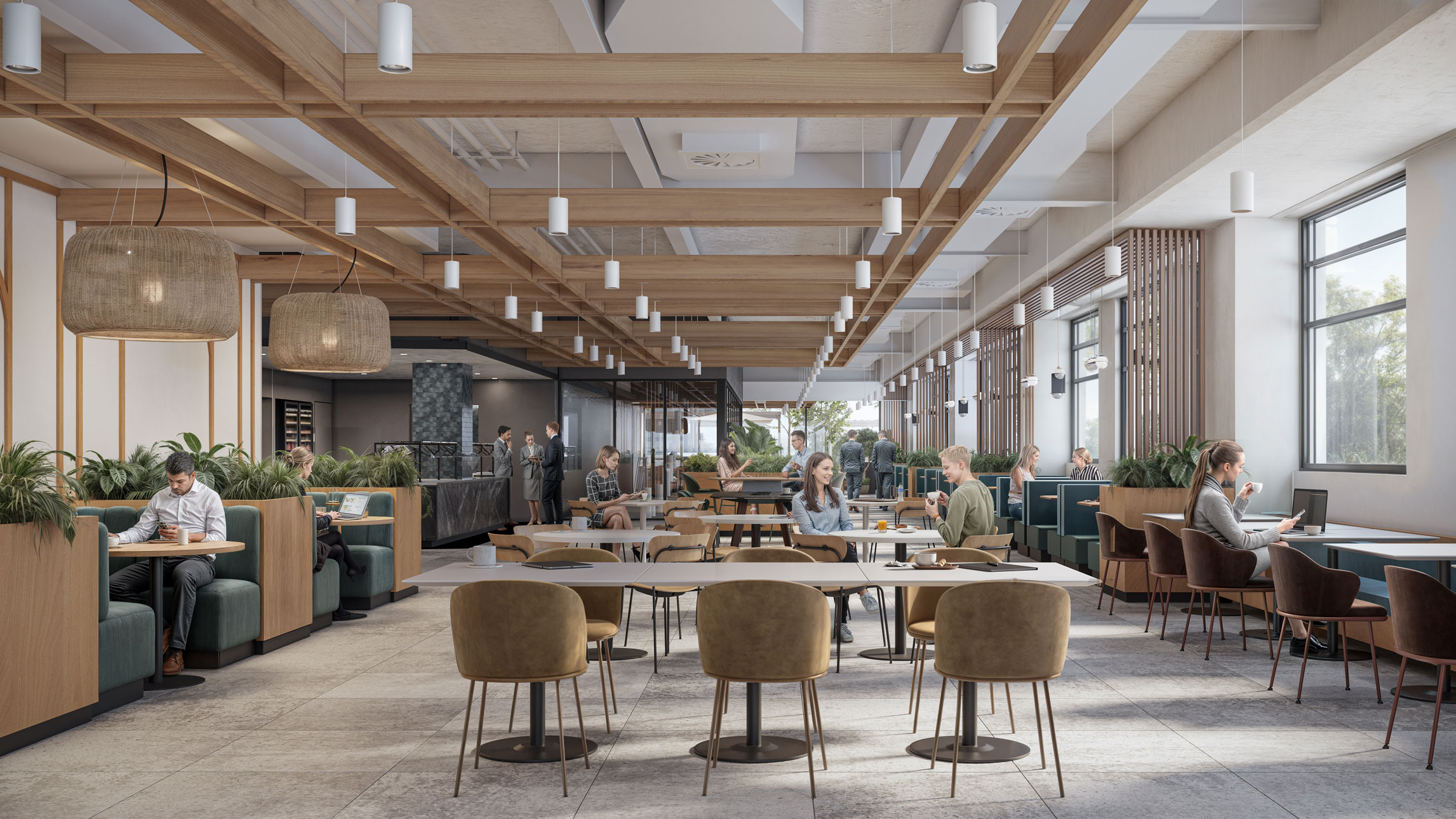
400 Atlantic
George Comfort & Sons
250 Collins
Villa Sofia
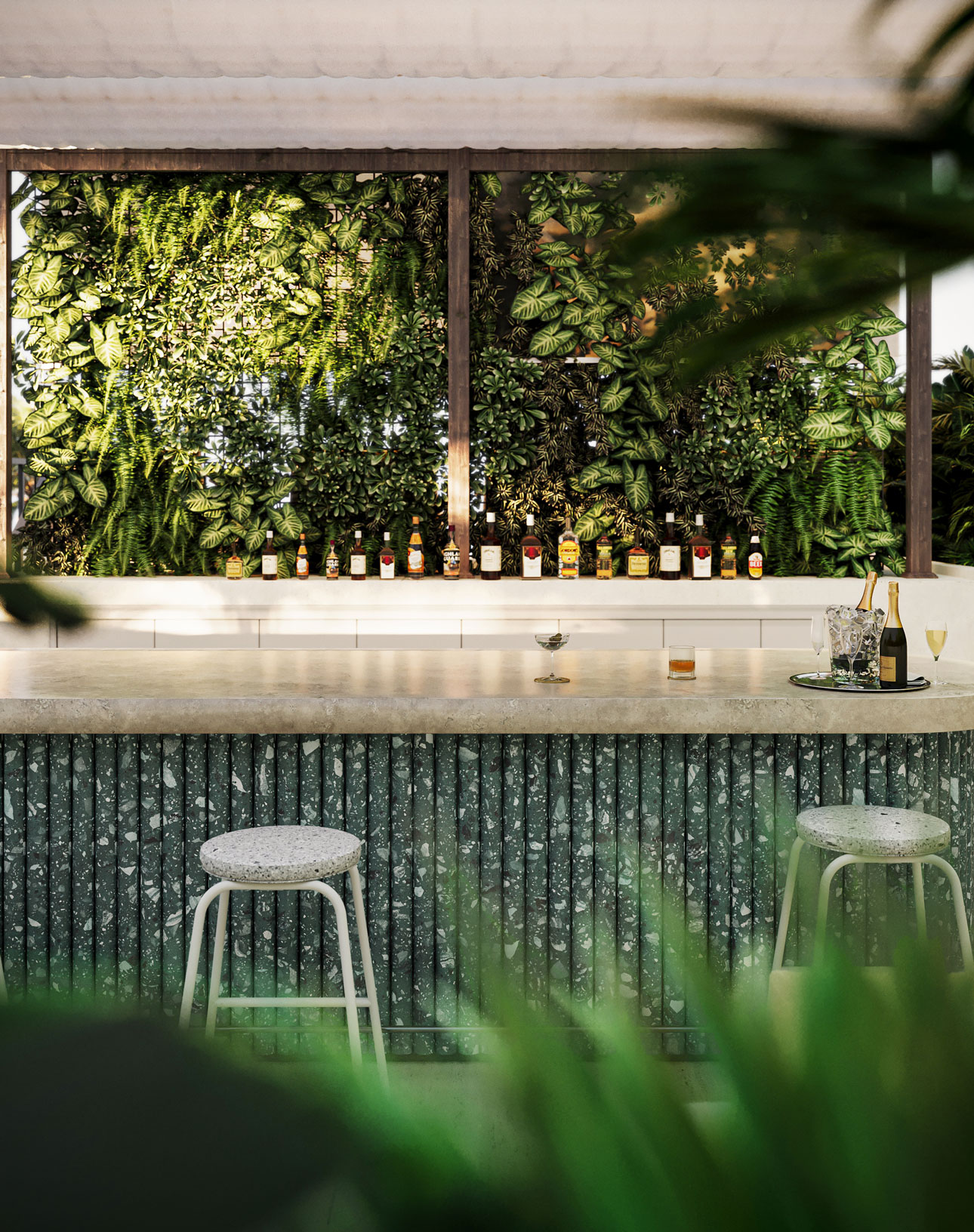
250 Collins
Villa Sofia
Aerocity
Mastegram
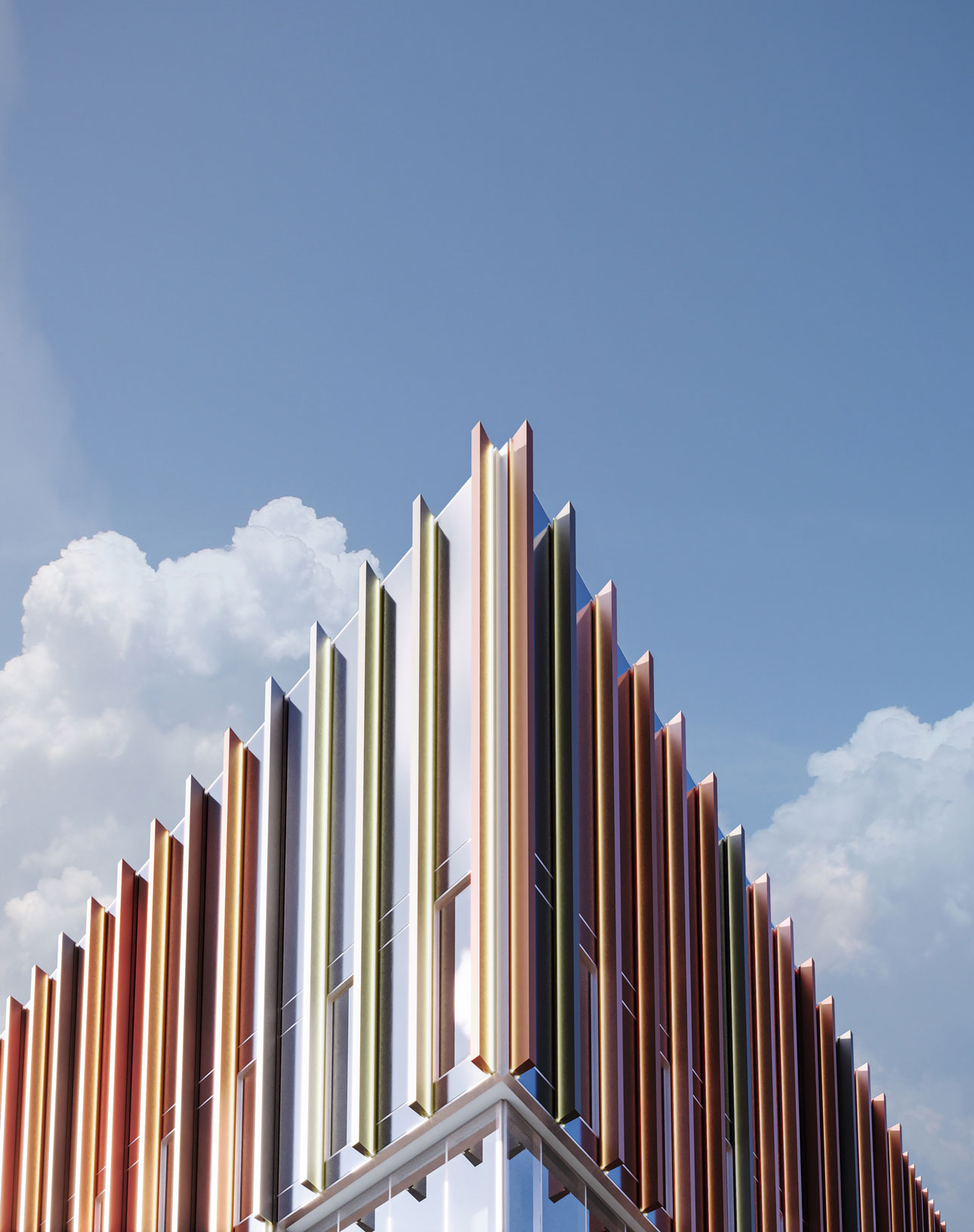
Aerocity
Mastegram
Esme Beach Residences
Elysian Developments
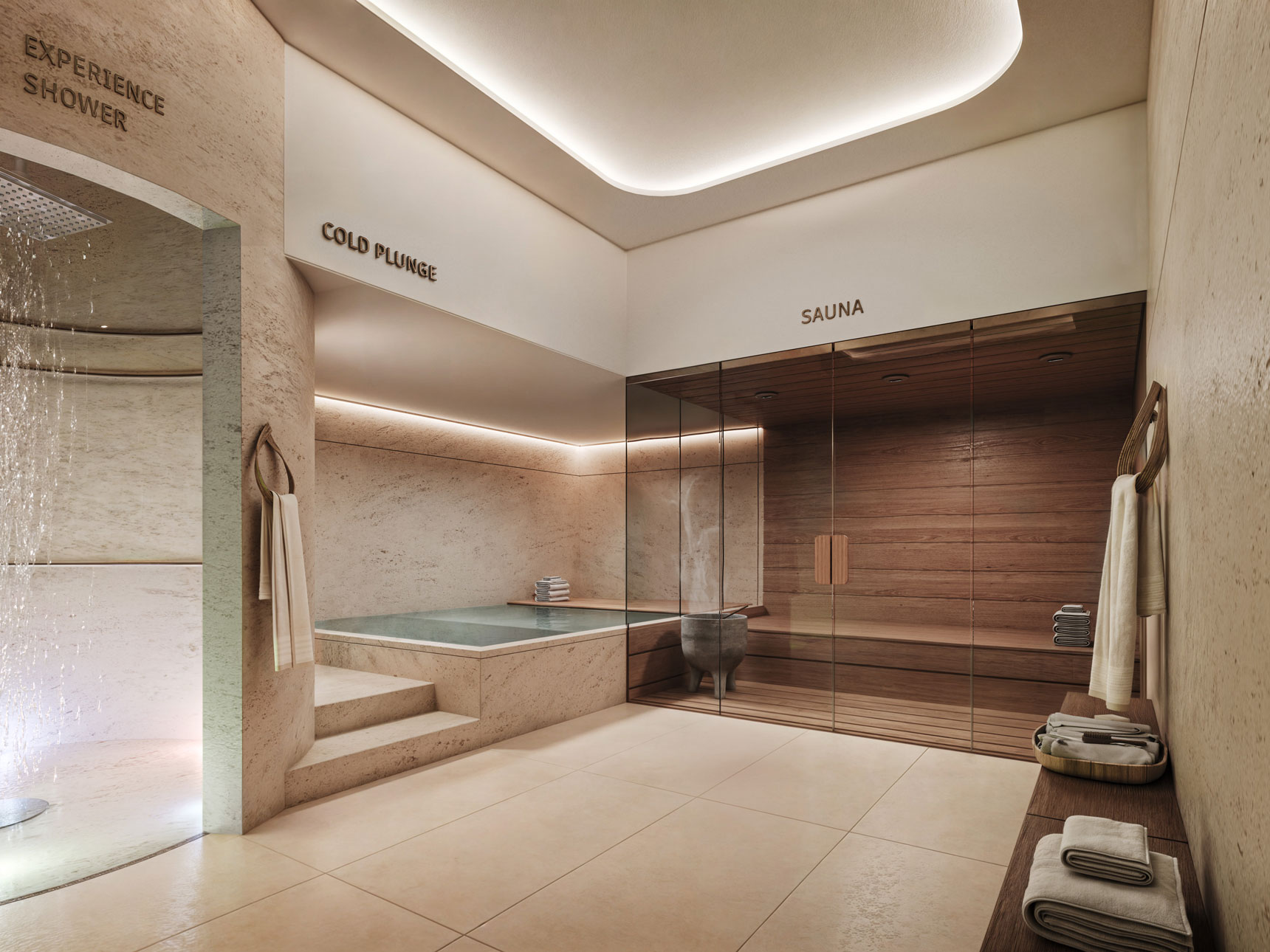
Esme Beach Residences
Elysian Developments
Osten Tower II
GNV Group
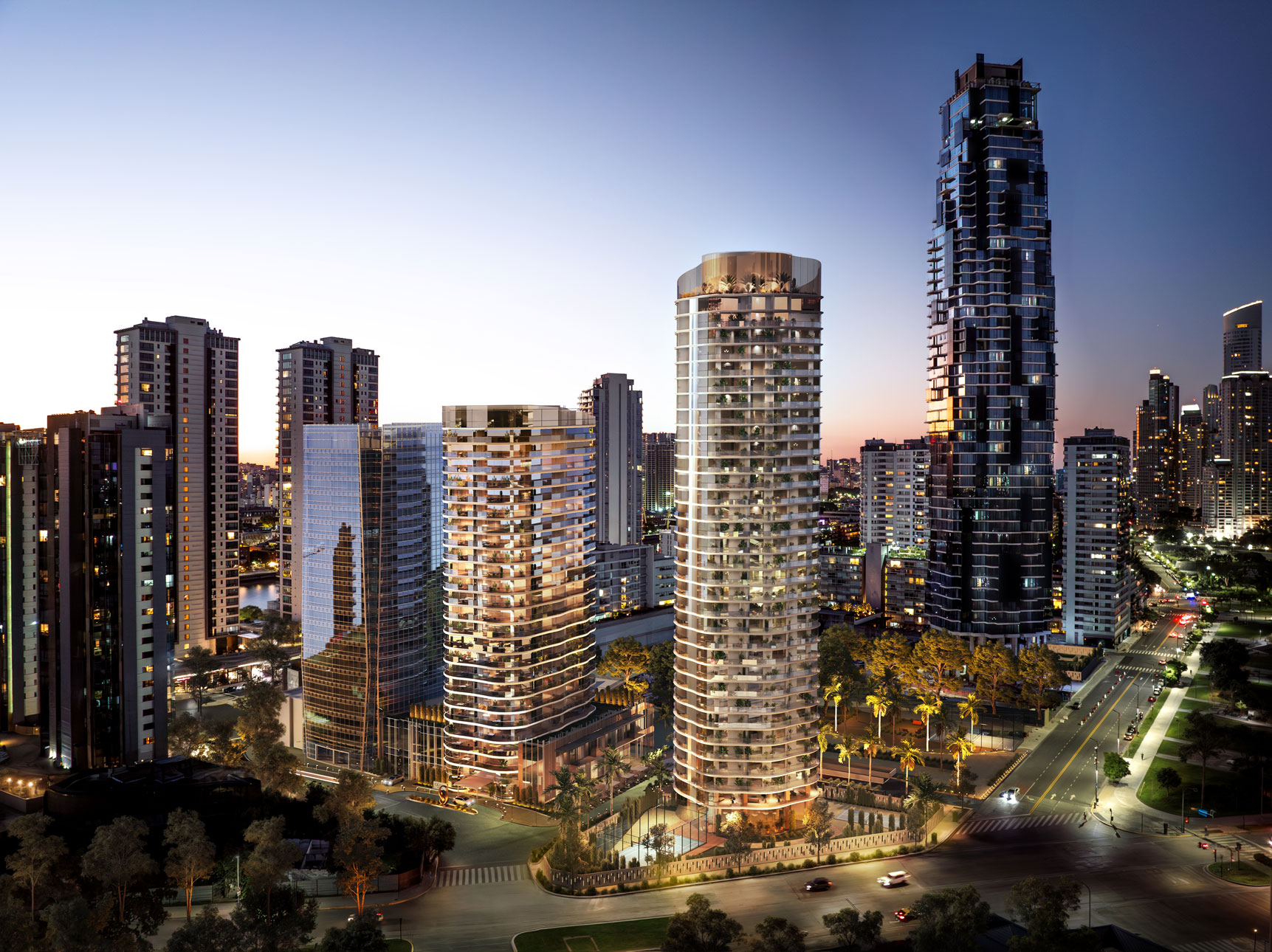
Osten Tower II
GNV Group
GNV Group
Osten Tower II
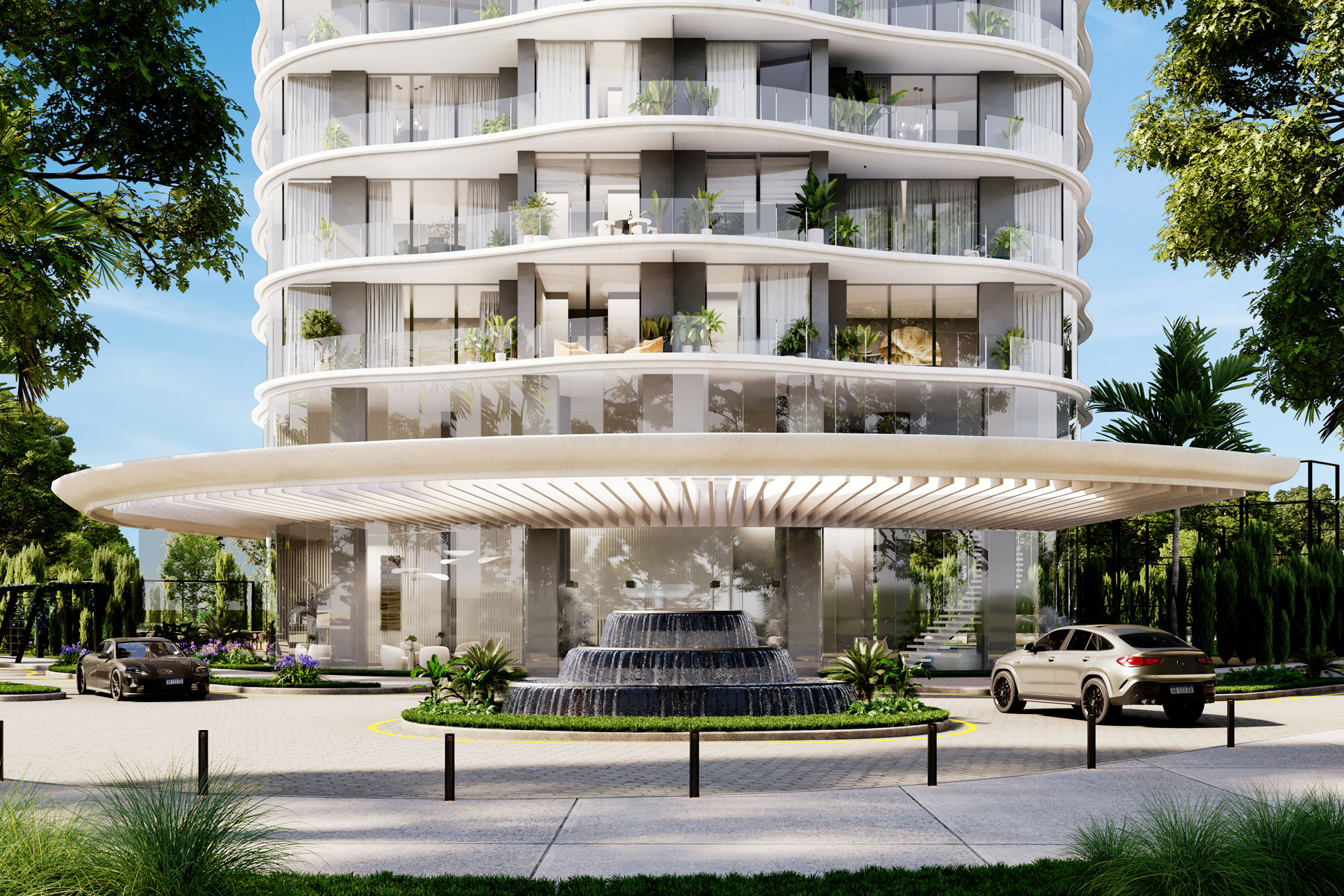
GNV Group
Osten Tower II
The Maybury
Gotham
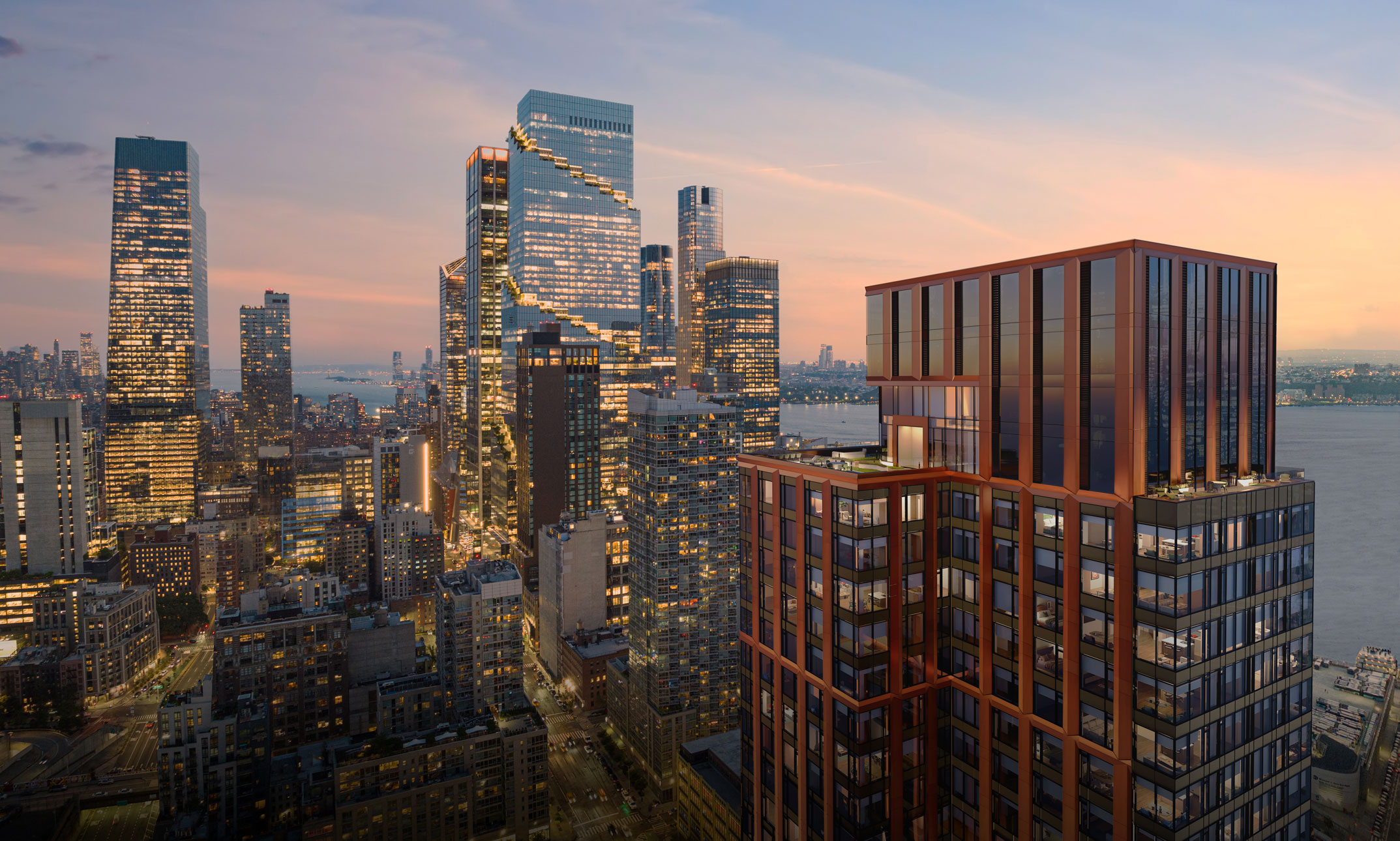
The Maybury
Gotham
GNV Group
Osten Tower II
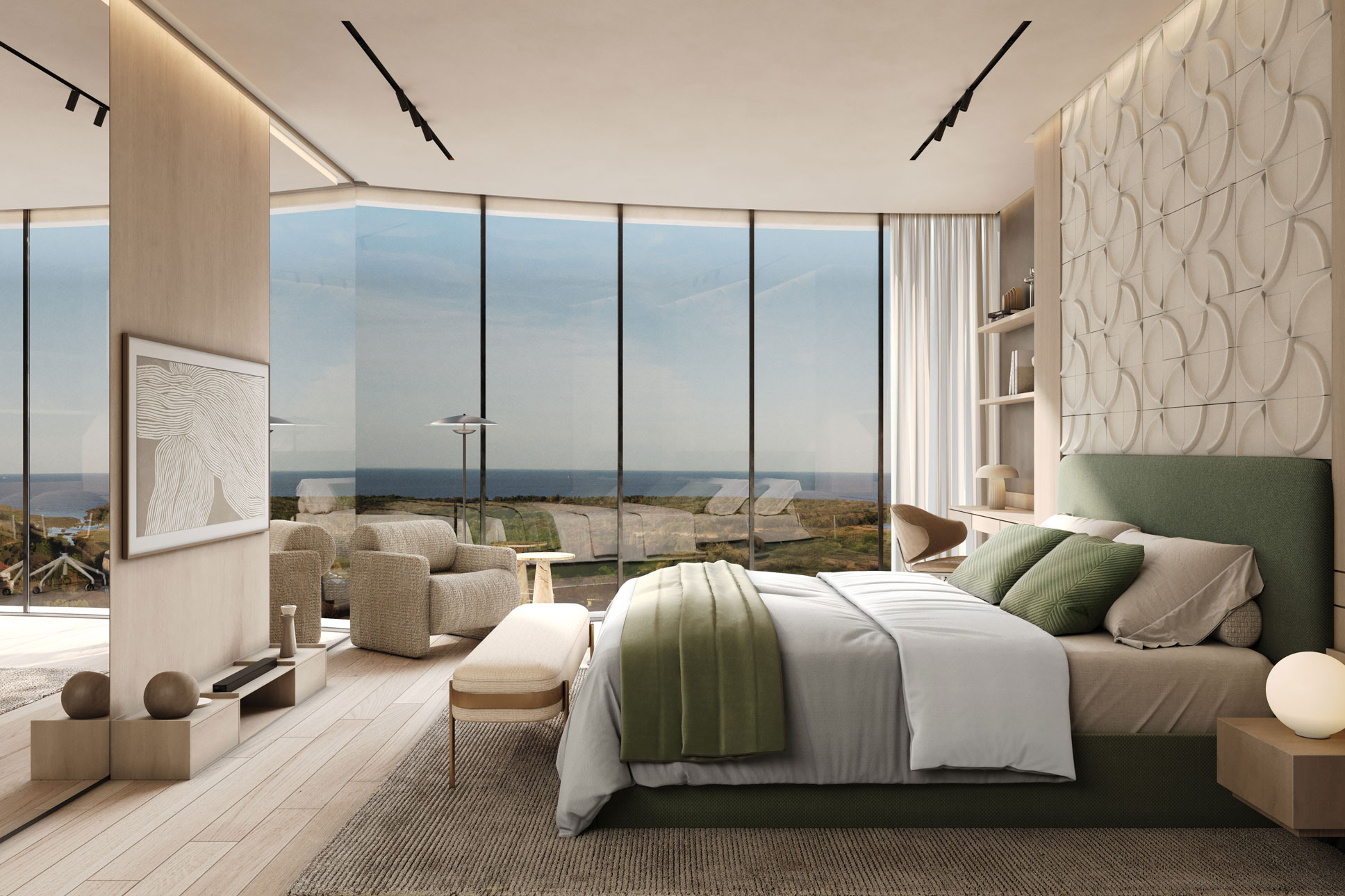
GNV Group
Osten Tower II
The Suffolk
Gotham
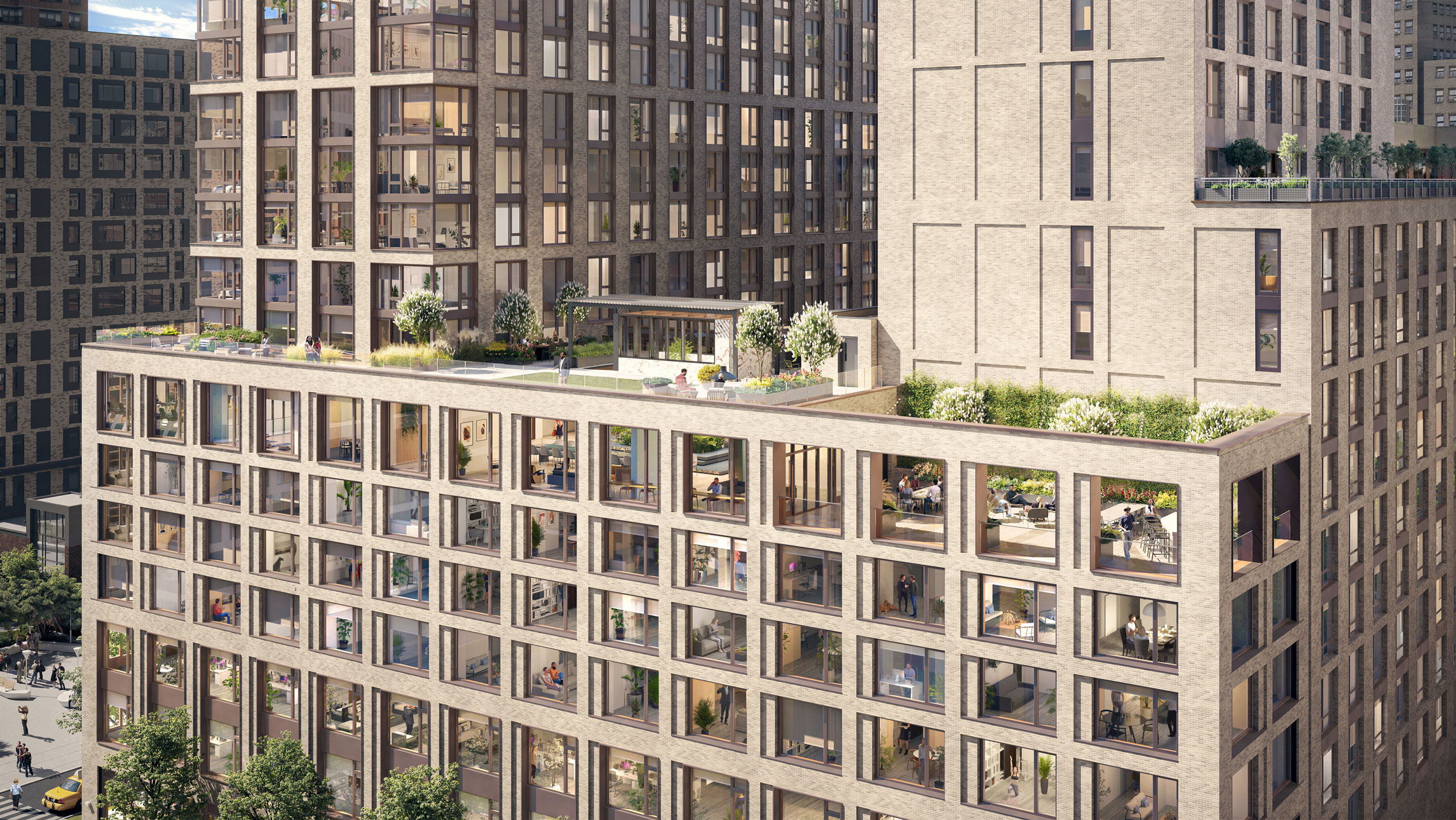
The Suffolk
Gotham
The Suffolk
Gotham
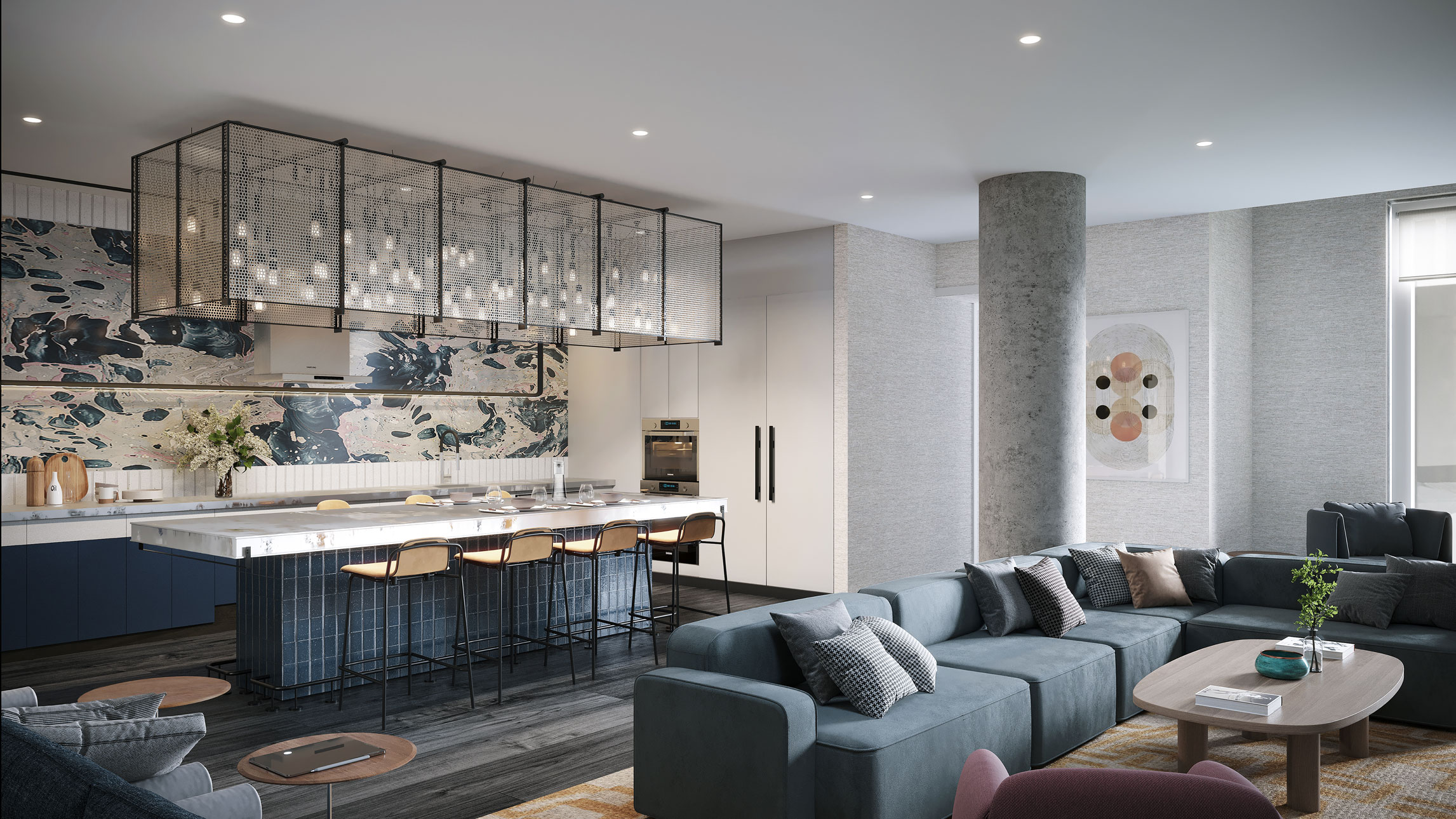
The Suffolk
Gotham
Olana, Naples
Kolter Urban
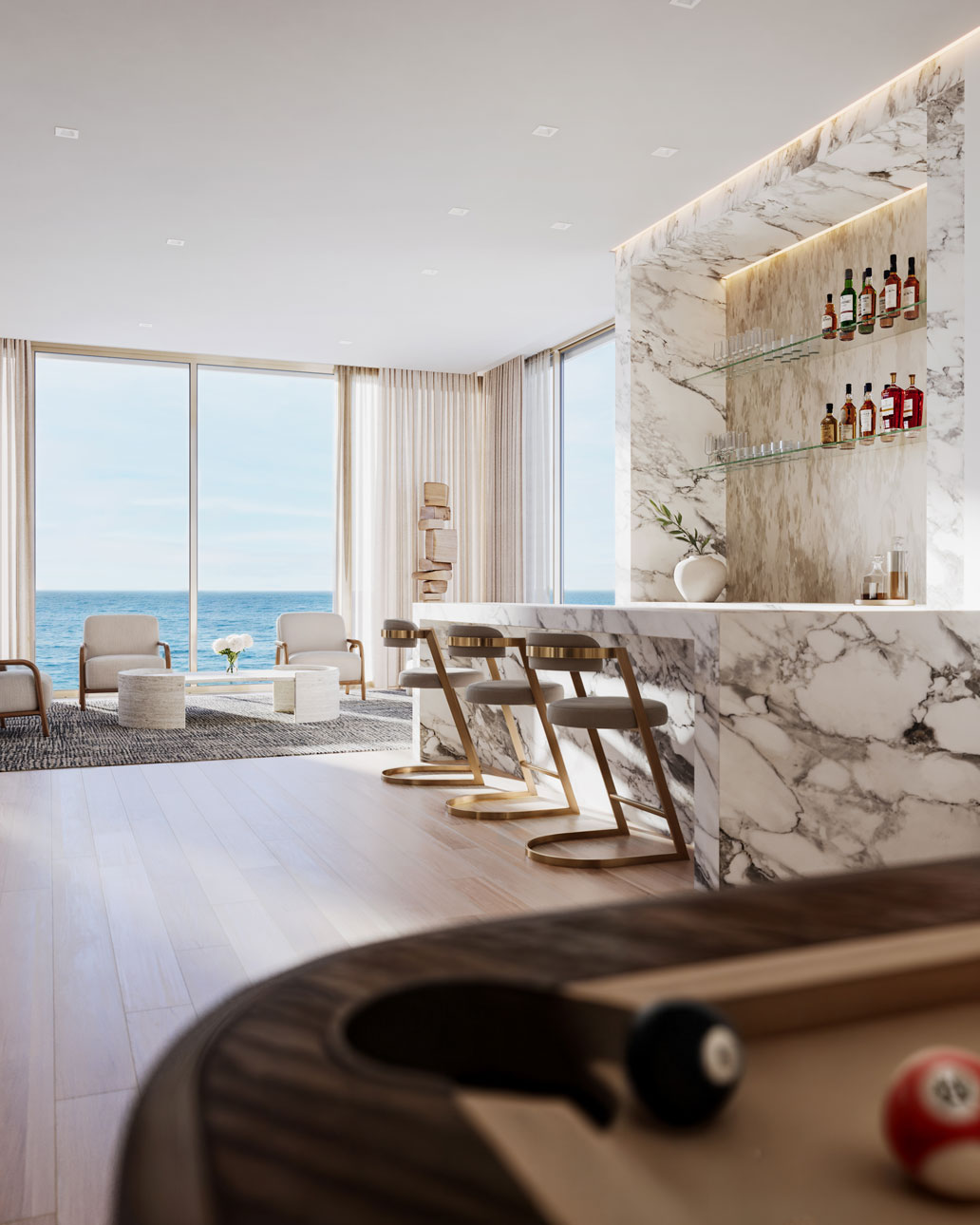
Olana, Naples
Kolter Urban
Boerum
The Welz
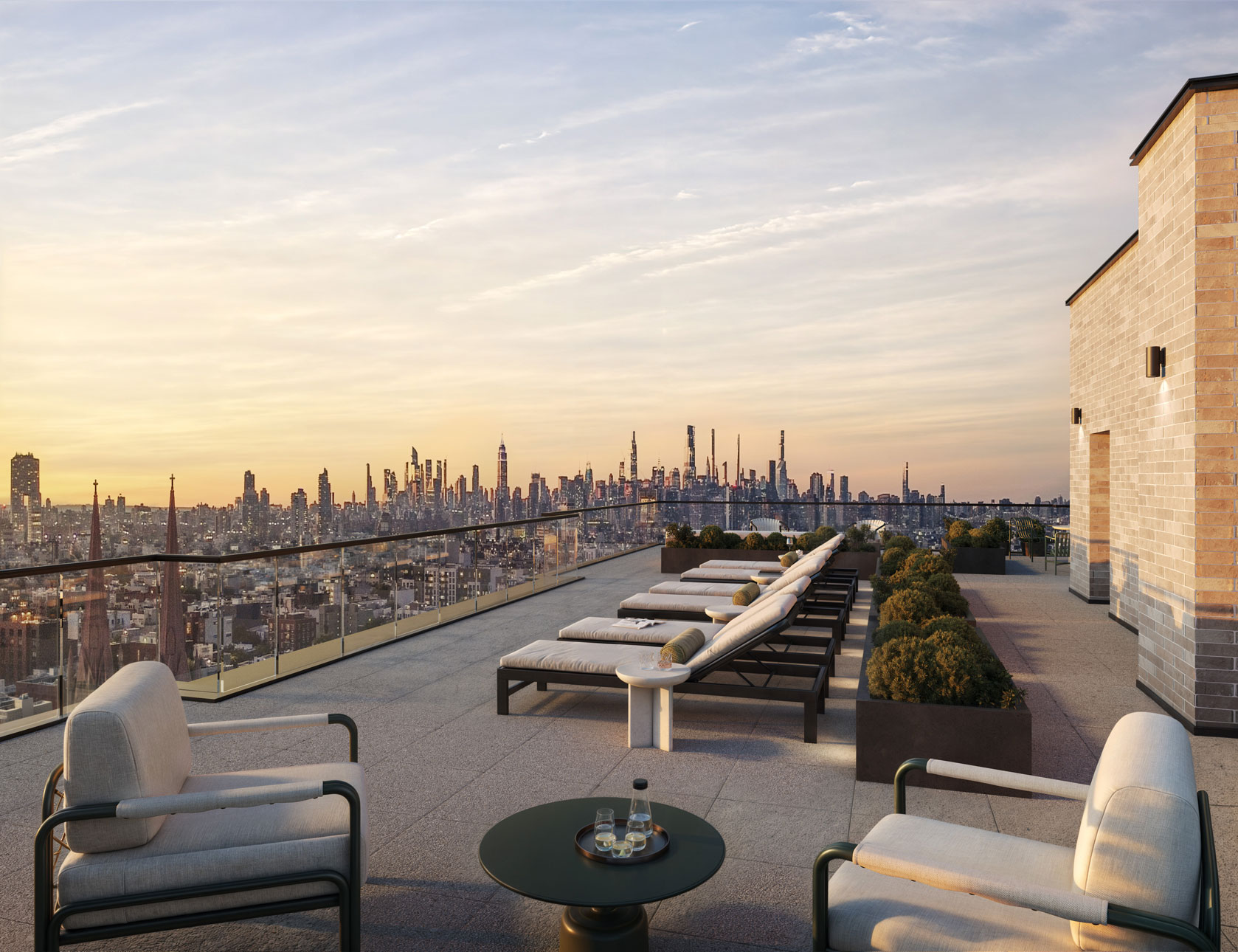
Boerum
The Welz
Boerum
The Welz
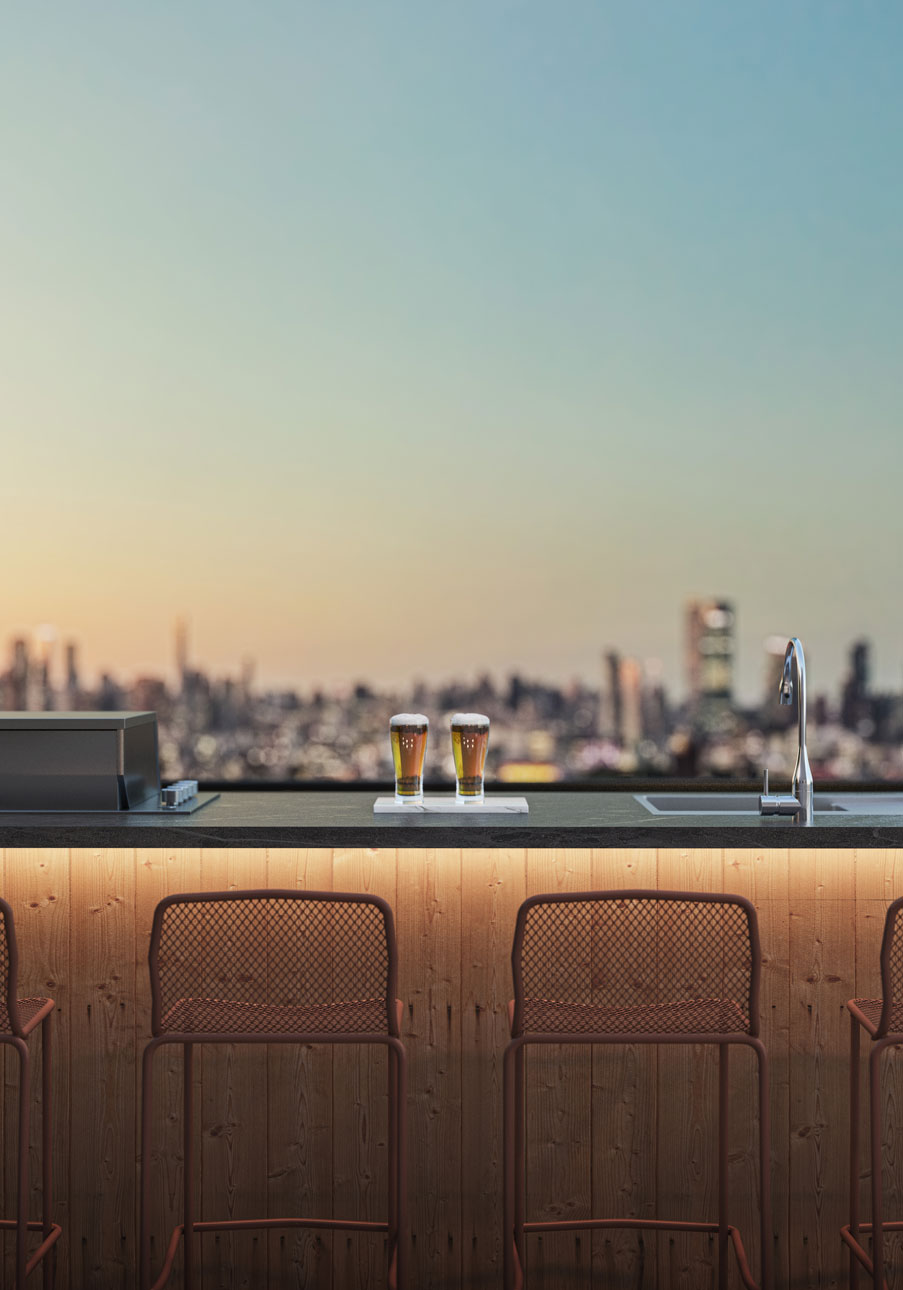
Boerum
The Welz
Boerum
The Welz
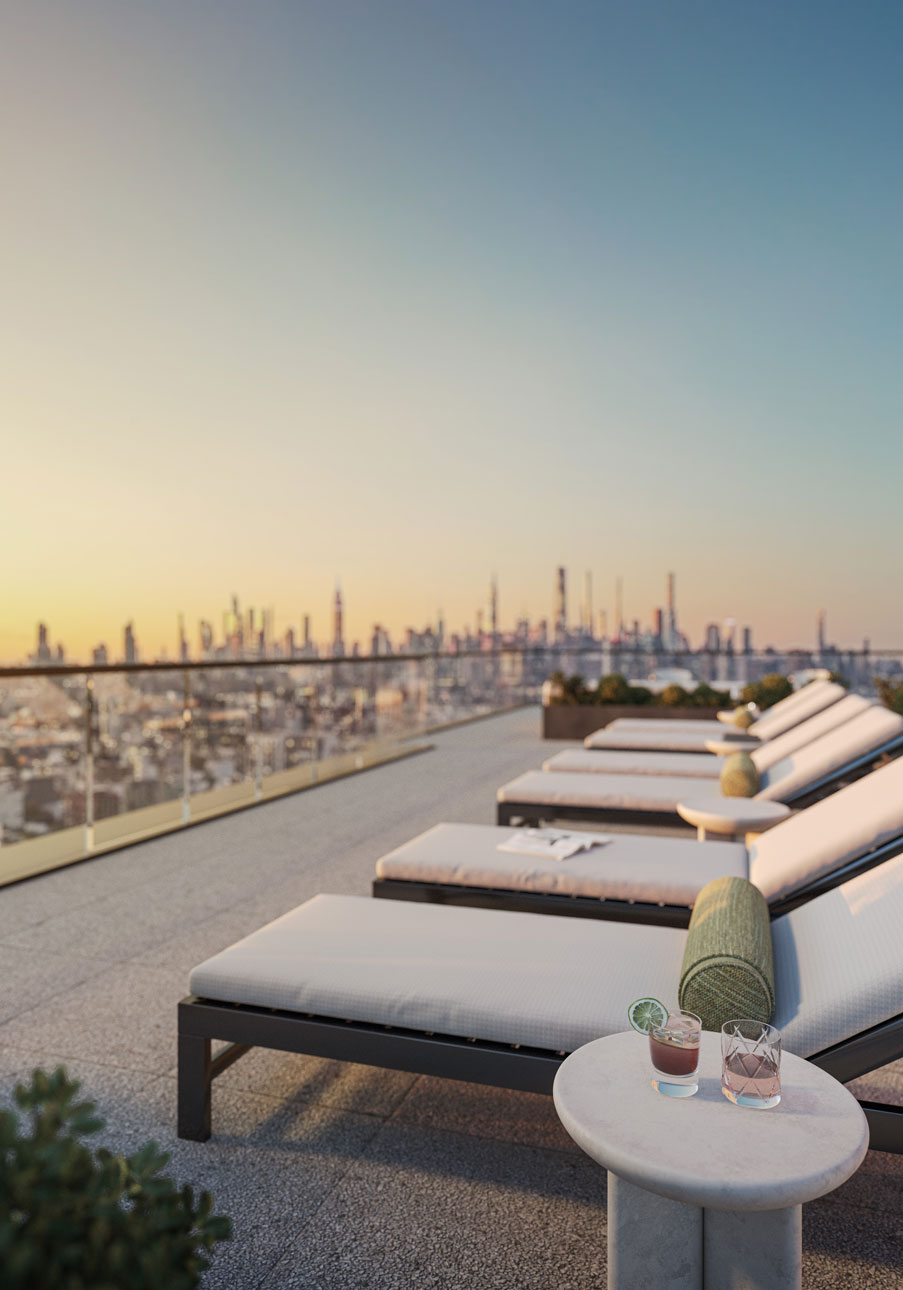
Boerum
The Welz
250 Collins
Villa Sofia
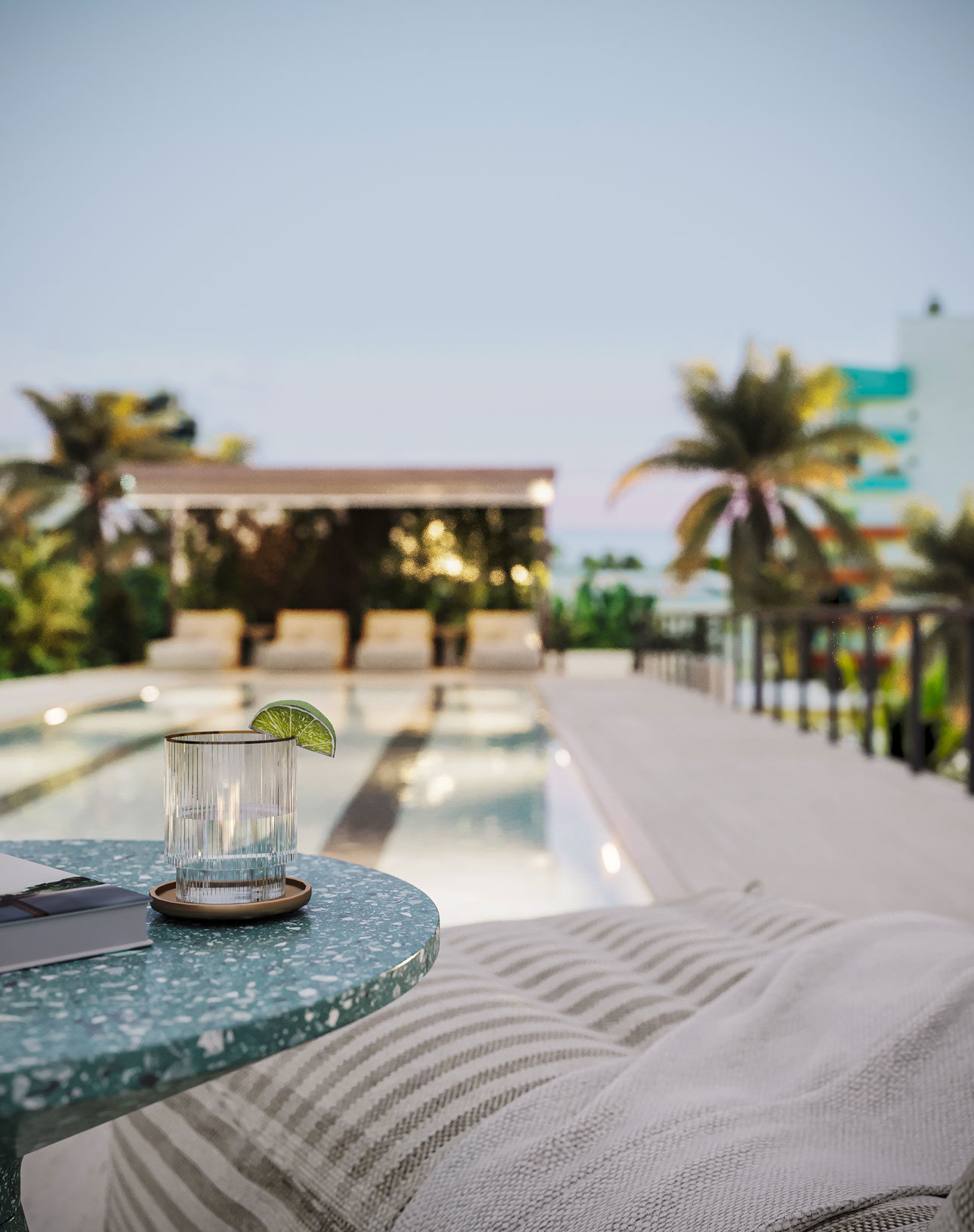
250 Collins
Villa Sofia
Boerum
The Welz
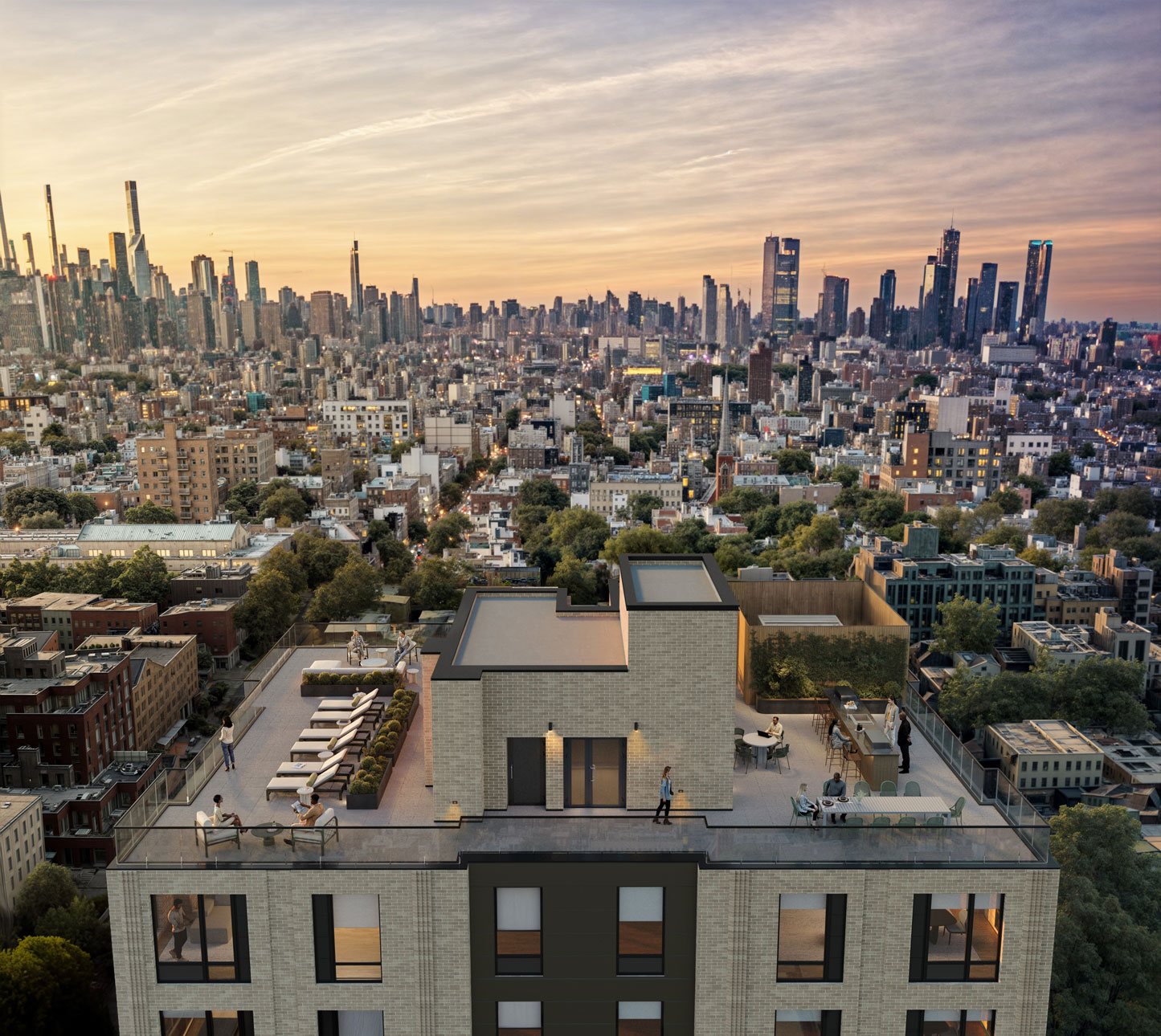
Boerum
The Welz
GNV Group
Osten Tower II
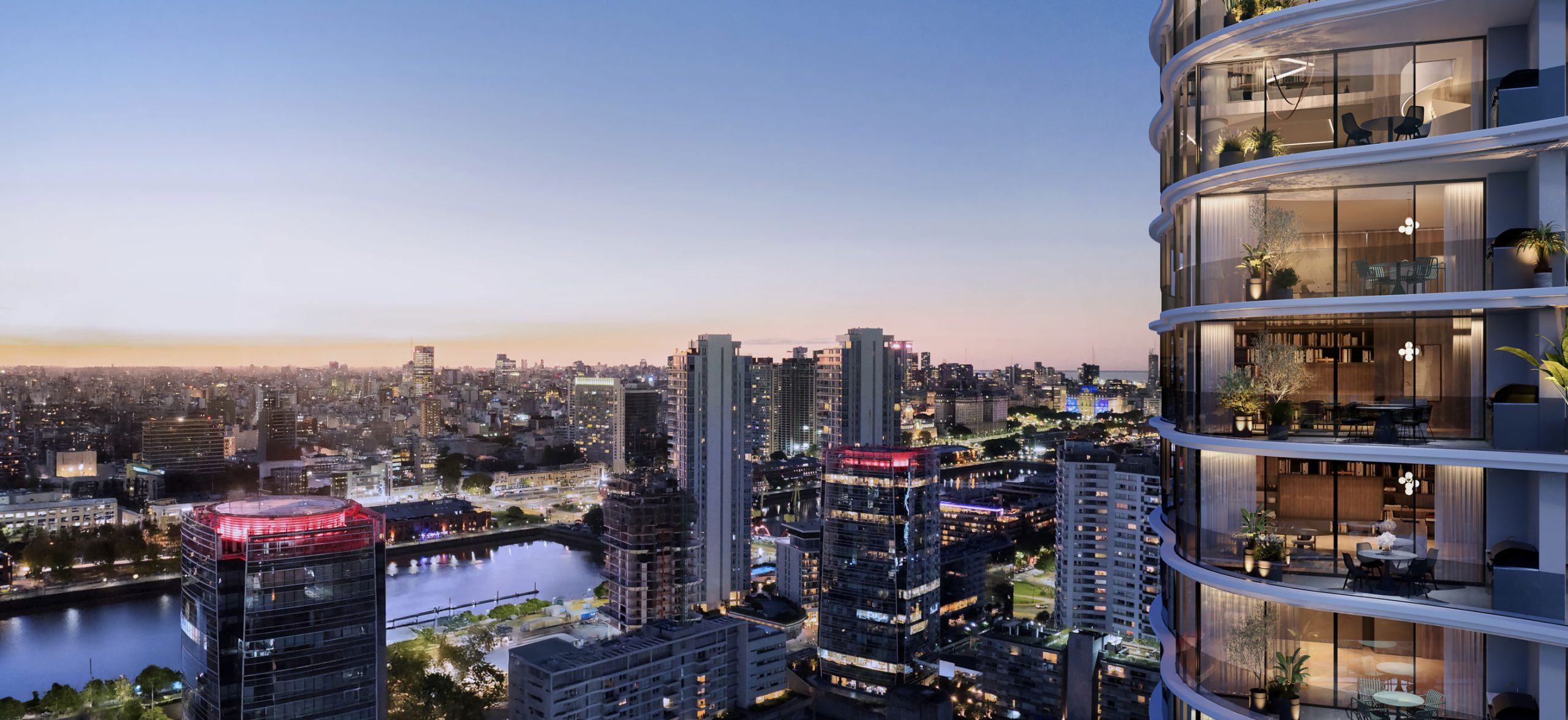
GNV Group
Osten Tower II
The One
Mizrahi Developments
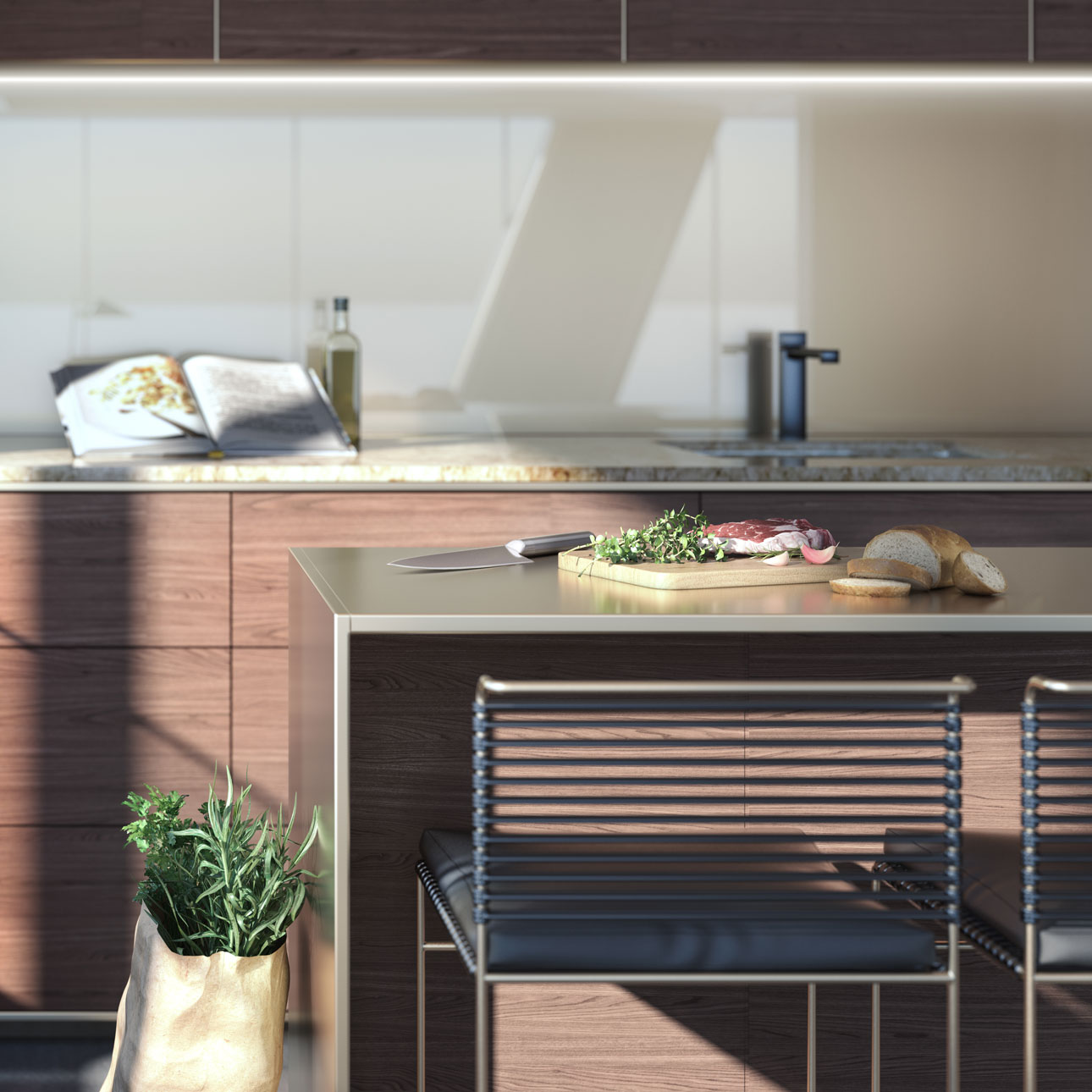
The One
Mizrahi Developments
400 Atlantic
George Comfort & Sons
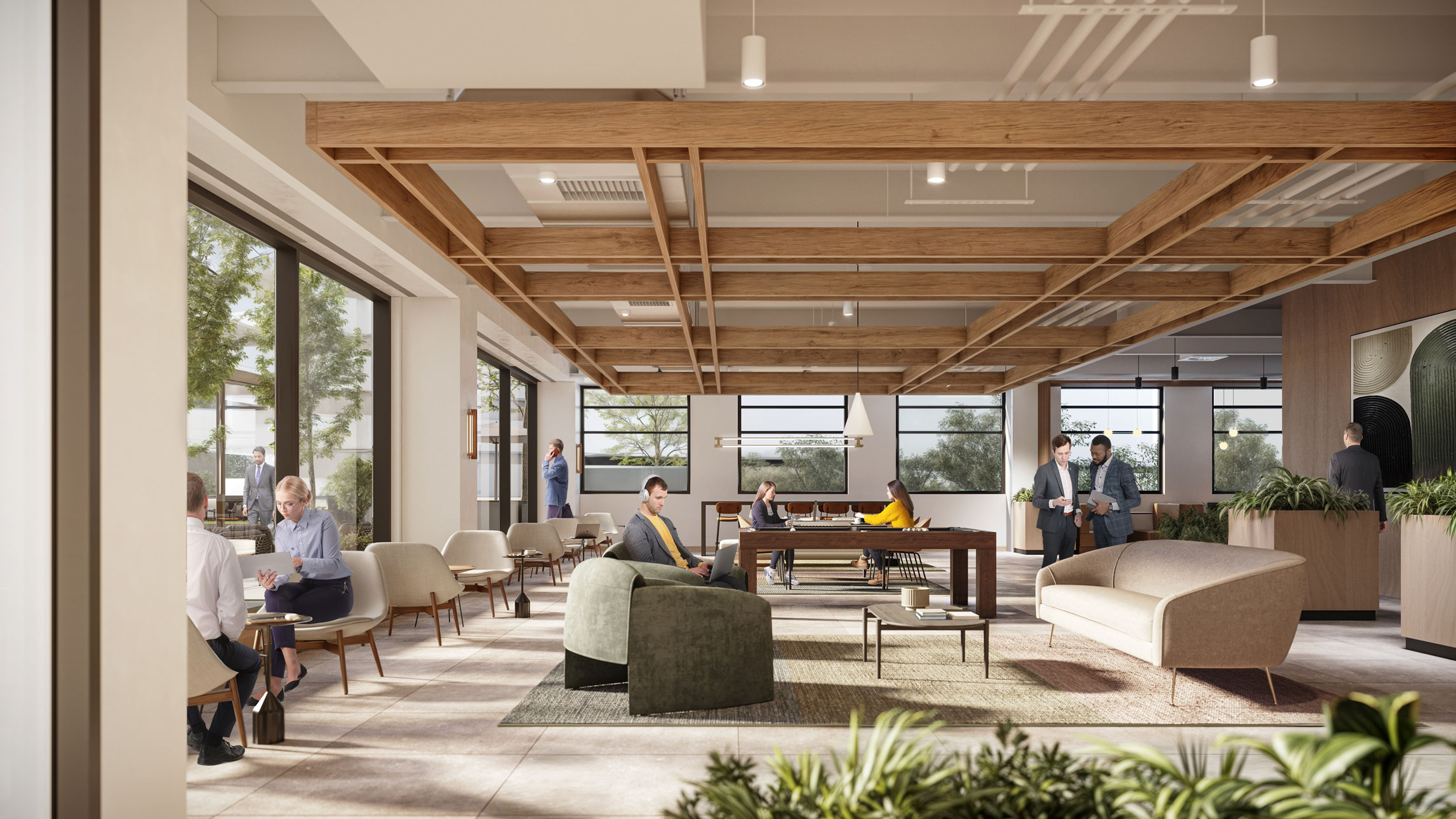
400 Atlantic
George Comfort & Sons
The Katherine
Slate
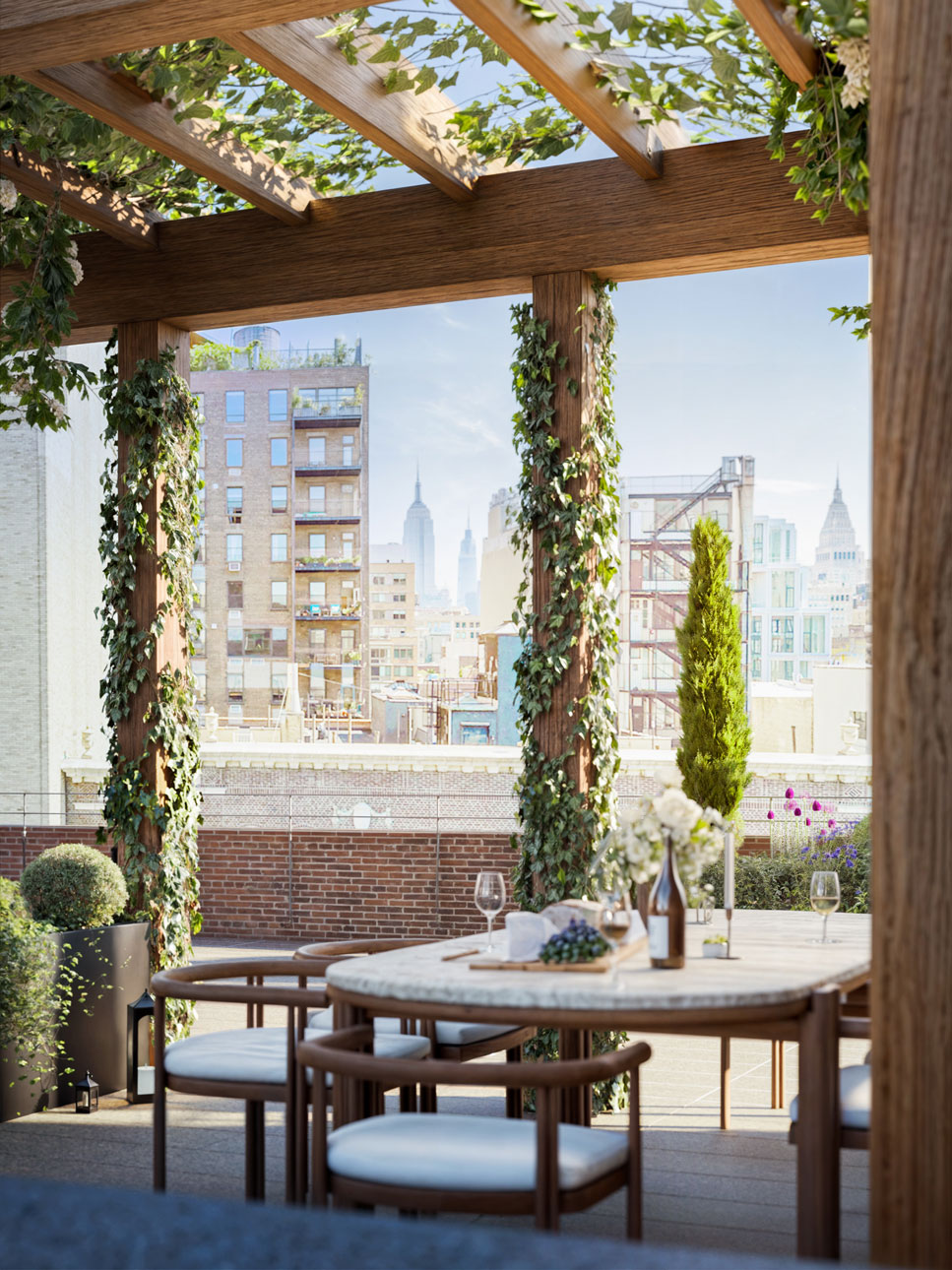
The Katherine
Slate
Capturing your vision in a new dimension.
TOP